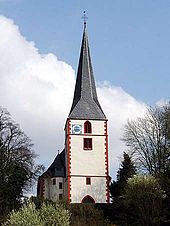Mountain church Auerbach
The mountain church in Auerbach , a district of Bensheim , stands in a dominant position above the old town center, visible from afar, on a rocky hill surrounded by the walled area of the old cemetery.
With the Reformation , the first Protestant pastor was introduced in 1528. The Catholic community of Auerbach ceased to exist and the mountain church dedicated to St. Nicholas became a Protestant parish church.
In 1955 the Catholic parish of Auerbach Heilig-Kreuz was re-established under the patronage of St. Nicholas.
coat of arms
The coat of arms of Auerbach shows the lion of the Counts von Katzenelnbogen above and below the three golden coins (or gold nuggets) for the legend of St. Nicholas of Myra , the patron saint of the mountain church in Auerbach.
history
The mountain church in Auerbach was probably built around 1260/70 in connection with the division of the County of Katzenelnbogen under Count Diether V. ( older line ) and Eberhard I ( younger line ) von Katzenelnbogen. Since then, Eberhard I. has been the lord of the territory for Auerbach and Hochstädten and probably had the greatest interest in building his own church in Auerbach, since Zwingenberg belonged to Diether V.
In 1479 the Katzenelnbogen family died out with Philip I and under Heinrich III. , the Landgrave of Hesse , the dominant western bell tower was built, while the nave was extended to the north and east, where a choir was added.
The two-winged door from the church tower to the nave in the pointed arched portal marked with the year 1479, which can be dated to the late Romanesque era (around 1250?) Due to its wrought iron fittings, is part of the furnishings that have been preserved today.
In 1713/14 the dilapidated nave was renewed, increasing the walls and roof and enlarging the windows.
In 1787 the choir and sacristy were torn down and the east wall closed in order to build a gallery for the organ in front of it . Further galleries with benches were built on the west and north walls.
In the years 1900 and 1901, the church received its appearance, which is still largely effective today, through a renovation according to plans by Darmstadt's senior building officer Karl Hofmann. The choir was rebuilt, the two northern stair turrets were built, the sacristy was built to the south and three tracery windows were built into the north wall. Inside the church, the organ was moved to a new west gallery and a rabitz barrel was created, divided by wooden belt arches.
In the church - because of the ducal camp at that time the grand ducal court church of the house of Darmstadt - new ducal pews were built.
In 1963/64 the interior of the church was remodeled in a modernist style, the damage and losses of which, however, were largely repaired in the course of restoration measures in the late 1970s.
The west gallery, newly built in 1900/01, was expanded to include a previously existing north gallery. The west gallery is the location of a modern organ from 1980, but its three-part prospectus dates from 1788. It was a foundation of Hereditary Prince Ludwig of Hessen-Darmstadt .
The pews in the church are from 1963/64. In the choir arch hangs an impressive, wrought-iron triumphal cross with a corpus, a foundation of the Bensheim senior physician Nikolaus Caspar Elwert (1684).
To the left of the triumphal arch is the baptismal font from 1608, carved in rough Renaissance forms, with a longer inscription.
The pulpit from the old Frankfurt deaconess church is a gift from the former Auerbach pastor Karl Leydhecker and his wife.
Individual proof
- ↑ State Office for Monument Protection Hesse: Evangelical mountain church
literature
- Wilhelm Busch: Bensheim-Auerbach, Evangelical mountain church. Small art guides; No. 2436 , Schnell and Steiner, Regensburg 2002, ISBN 379546210X
Web links
- State Office for Monument Preservation Hessen (Ed.): Ev. Bergkirche In: DenkXweb, online edition of cultural monuments in Hessen
- Evangelical parish of Auerbach
- Catholic parish of Auerbach
Coordinates: 49 ° 42 ′ 11.1 " N , 8 ° 37 ′ 35.8" E


