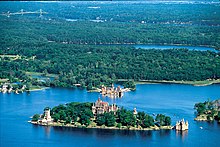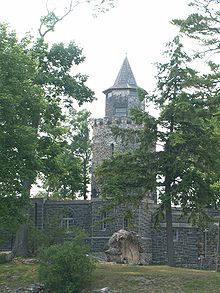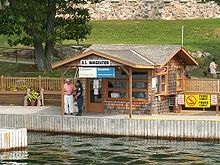Boldt Castle
Boldt Castle is a major tourist attraction and landmark of the Thousand Islands . It is located on Heart Island in the Thousand Islands of the Saint Lawrence River , on the New York side of the border between the United States and Canada . Boldt Castle is a destination for many day-trippers and can be reached by boat tour or with your own boat.
history
Boldt Castle was built between 1894 (initially an outbuilding, main building from 1900) and 1904 and is one of the most famous examples of Romantic buildings in North America.
George C. Boldt , born on April 25, 1851 in Bergen auf Rügen , a wealthy hotel magnate from New York City , leaseholder and operator of the Waldorf-Astoria Hotel , wanted an incomparable home for his family and himself, but especially for his wife create. It was to become the largest and most beautiful private residential building in North America and a symbol of his love for his wife Louise. In 1894 construction began on the first outbuilding. Construction of the six-story main building, modeled on a European castle, began in 1900. Construction was almost complete in 1904 when Boldt's wife suddenly died. Work on the building ceased that same day and Boldt never set foot on the island again. The approximately three hundred craftsmen and workers on the construction site and many employees in the supplier factories were unemployed from one day to the next. Between 1904 and 1977 the building was no longer maintained and became increasingly dilapidated due to vandalism and environmental influences. In 1977 the Thousand Island Bridge Authority took over the building and immediately began the most necessary renovation work on the now dilapidated building. Today the building complex is almost as it was in 1904. It is therefore deliberately left unfinished and not subsequently completed. The renovations cost several million US dollars . Parts are still being renovated and are not yet open to the public. The rooms are meanwhile furnished on the ground floor and on the 1st floor.
building
Main house
The six-storey main building is modeled on European palaces and fortresses from the 16th century, especially the castles on the “ romantic Rhine ” between Bonn and Koblenz . The house has 120 rooms and there is an elevator inside and a heated swimming pool in the basement. The walls are made of solid granite and are decorated with ornaments made of terracotta . The roof tiles of the house are also made of terracotta, and have been replaced by new tiles made from the same material based on the old ones. The old roof was too damaged and needed to be replaced.
In spite of the medieval appearance, the building has building technology that is the same as that of the construction period. The large glass windows make the interior brighter and friendlier than its medieval counterparts.
Pigeon tower
The pigeon tower was the first outbuilding the Boldts had built on Heart Island. At that time they still lived in a wooden house that stood where the main house is today. Parts of this building were moved to Wellesley Island after it was demolished in 1899 and are still in use there.
The pigeon tower was the first of the many towers on the island and houses a dovecote at the top. This was part of Boldt's collection of rare birds.
Italian garden
Part of the island was leveled; A garden was laid out above the underground passage (see below). For this, earth had to be piled up and fortified with high walls. In contrast to the rather wild appearance of the island, the garden is strictly geometrical. The gravel for the paths was imported from Italy (boxes with gravel and corresponding labels that had gone overboard were discovered in the water on the quay). There is a fountain on a curved platform in the garden in front of the ballroom. From there, the view goes over the roof of the generator house to the St. Lawrence River.
Triumphal arch
The triumphal arch was designed according to Roman models and is crowned by three statues of deer. It was the gateway to the water and was intended to serve as a representative entrance for guests arriving by boat. There were also stones ready to decorate the path to the house left and right with pillars that were supposed to support the roof for the path. The roof was never built and the pillars were never erected. A drawbridge should lead from this path to the path around the swan pond.
Alsterturm (playhouse)
The Alsterturm was supposedly inspired by an old, former fortification on the Alster in Hamburg and was the playhouse for the children of the Boldts. It is now assumed that the building was not planned but was improvised based on the shape of the stones supplied. This also explains the completely irregular shape of the building, which is reminiscent of a crooked and crooked old fortification. George Boldt is said to be personally responsible for the shape of the building as it would suit his eccentric personality.
Boldt's wife Louise was very fond of this building (the completion of which she was still to see) and personally selected the ornaments for the shell room, for the stairs and the balcony, and is responsible for the bowling facility in the basement of the tower.
During the construction work for the main house, the Boldt family (parents, son and daughter) lived in this small outbuilding. The old wooden house had already been torn down to make room for the new building.
Generator house
Boldt really wanted to have electricity on the island. Therefore, a generator house with coal-fired steam boilers was built. Their waste heat also served as heating for the main house. For reasons of noise and exhaust fumes, the generator house stands at the far end of the small island on a rock in front of it. It looks like a castle and is connected to the main island by a stone arch bridge. The generator house has the highest tower on the island with an illuminated clock tower with carillon. Since this tower can be seen from afar, it is the real landmark of Heart Island. The main house is hidden behind trees from the river.
Underground passage
The underground passage was built to get supplies and personnel from the landing stage to the main house without having to be transported or walked through the Italian garden. The passage also houses the heating pipes and power cables from the generator house to the main house.
Boathouse
The family's boathouse is on neighboring Wellesley Island and now houses a museum for historic yachts . The boathouse is so big that all three of the family's sailing yachts and the large Boldt houseboat with standing masts could fit inside. The doors of the boathouse are so heavy that they can only be opened and closed with a motor.
Entry from Canada
Since Heart Island is on US territory, when visiting Canada from Canada, an entry with all the necessary formalities must be completed. For this purpose, a control point for the American customs and border protection authorities was set up on the island .
See also
Web links
Coordinates: 44 ° 20 ′ 40 ″ N , 75 ° 55 ′ 21 ″ W.









