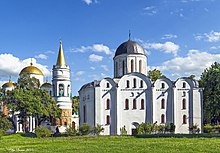Boris and Gleb Cathedral (Chernihiv)
The Boris and Gleb Cathedral ( Ukrainian Борисоглібський собор Borysohlibskij sobor , Russian Борисоглебский собор Borisoglebski sobor ) in the Ukrainian city of Chernihiv is an Orthodox church from the early 12th century. It is dedicated to Saints Boris and Gleb .
history
The church was built under the reign of Prince Dawyd Svyatoslawowitsch (ruled 1097–1123) of Chernigov . After being sacked by the Mongols under Batu Khan in 1239, it was restored in the second half of the 13th century. It suffered further damage in 1611 when Chernihiv was conquered by Poland-Lithuania . From 1628 Catholic Dominicans used the house of God as a monastery church until it was used again by the Orthodox from 1649. Extensions and renovations followed in 1659, 1790 to 1805 and 1857. Damage caused by the Second World War was repaired from 1948 to 1955.
architecture
The Boris and Gleb Cathedral is a compact brick building with a rectangular floor plan stretching in a west-east direction. It corresponds to the typical scheme of an orthodox cross-domed church based on the Byzantine model. Six pillars divide the structure into three naves with three apses in the east. A narrow narthex is built in front of the church to the west . The lengthways and transepts are roofed with barrel vaults , the ends of which are designed as three-tiered round gables on the north, west and south sides . The barrel roofs are dominated by a dome over the central crossing . The round gables lying in line with the dome correspond in width to the dome diameter and are higher than the other gables.
The facade is structured by pilaster strips and integrated half- columns. The columns capitals decorated with reliefs of plants and Flechtbandornamenten and paired animals and mythical creatures. Narrow, high window openings break through the facade, which is also loosened up by small, double-tiered niches in the upper half. Below the roof cornices of the dome and the Apsidendächer well as at the level of the baseline of the round gable run round arch friezes .
Individual evidence
- ↑ Faensen / Iwanow 1974: 337.
literature
- Hubert Faensen, Wladimir Nikolajewitsch Iwanow: Old Russian architecture . Union Verlag, Berlin 1974 (2nd edition), p. 337.
Web links
Coordinates: 51 ° 29 ′ 21 ″ N , 31 ° 18 ′ 25 ″ E

