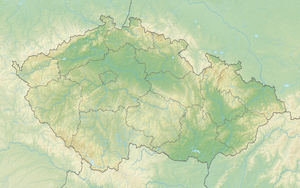Doubravská hora castle
| Doubravská hora | ||
|---|---|---|
|
Doubravská hora castle |
||
| Alternative name (s): | Daubersberg Castle | |
| Creation time : | 15th century | |
| Castle type : | Hilltop castle | |
| Conservation status: | ruin | |
| Place: | Teplice | |
| Geographical location | 50 ° 38 '18.5 " N , 13 ° 51' 37.8" E | |
|
|
||
The Doubravská Hora castle (German Daubersberg ) is the ruin of a hilltop castle on the mountain of the same name on the eastern outskirts of Teplice ( Teplitz ) in the Czech Republic . The original facility was built over in the 19th century with newer buildings, including an excursion restaurant. In addition to the main buildings, the castle originally had several cannon towers, some of which are still there today. The complex has been protected as a cultural monument since 1964 .
history
The castle was built in 1478 by Johann Illburg von Wresowitz (Czech Jan Illburg z Vřesovic ).
During major renovations in the 16th century, the castle complex received a securing ring made of bastions . The castle was ordered to be closed during the Thirty Years' War . Due to its modern fortification, the emperor worried that it could serve as a shelter for the rebels. The castle has been abandoned since 1655. Burg researcher Otto Piper writes about the castle: "Here comes the inner enclosure with the washers any case an executed after 1478 major reconstruction of the castle, to which then the other, sternförmige- particularly still in the northeast of a casemated Wall with vertical drywall , inside and sloping towards the outside - was added after 1590. In 1632, Sternschanzen are said to have been built as external works. "
The remains of the castle complex with cannon towers and rondelles can be classified as a fortress. Which is why further expansion of the facility was later prohibited by the emperor. In addition to a few cannon towers and angled bastions, remains of casemates or corridors on the northeast side of the fortifications have been preserved. Piper also shows a floor plan of the plant (Fig. 618, p. 616). On pages 422 and 461 you will find further explanations of the construction details of the system.
literature
- Tomáš Durdík : Castles of Northern Bohemia. Propagační tvorba, Praha 1992, ISBN 80-85386-50-X .
Web links
Individual evidence
- ^ Otto Piper: Schlossberg Teplitz . In: Castle Studies. Construction and history of the castles , reprint of the 1912 edition, Weltbild-Buchverlag, Munich 1992, ISBN 3-89350-554-7 . P. 616

