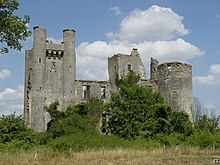Passy-les-Tours castle
Coordinates: 47 ° 12 ′ 54.5 ″ N , 3 ° 4 ′ 32.5 ″ E
The castle Passy-les-Tours in the hamlet (French: hameau ) Passy-les-Tours is located in the municipality of Varennes-lès-Narcy in the French department of Nièvre ( Bourgogne-Franche-Comté region ), six kilometers northeast of La Charité-sur- Loire , not far from the RN 151. Despite the decay, the stately remains of the privately owned, grazed but freely accessible castle complex have been inscribed in the list of Monuments historiques since 1927 and are therefore under monument protection .
history
The client and the builder of the Passy-les-Tours castle have not yet been clearly identified. The initiator could have been Jehan de Chevenon , one of the advisors to King Charles VI, later referred to as the Marmousets . who is often named as the client, but without proof. This hypothesis, together with an investigation of the structural shape, allows the assumption that the anonymous builder could be the same who, on behalf of another member of the Chevenon family who belonged to the king's council, built the building, also in the Nièvre department, 12 km south of Nevers, located and similarly designed Chevenon Castle .
In the course of the Hundred Years War , Passy-les-Tours served as the headquarters of the capitaine Perrinet Gessard from 1422 . This adventurer in the service of England and Burgundy held out in 1429, as defender of the neighboring town of La-Charité-sur-Loire, the month-long siege by the French army commanded by Joan of Arc until the latter at the onset of winter partial abandonment of their artillery pieces withdrew unsuccessfully. The castle complex was largely destroyed in the Huguenot Wars towards the end of the 16th century and left to decay by the then and later owners.
architecture
The complex, which was built over an angular, almost square floor plan with sides of around 50 meters, was flanked by four round towers, one of which has been preserved. The approximately 25 meter high donjon houses the heavily damaged castle gate, which opened to the collapsed entrance vault. Between the round gate towers, which weigh on buttresses and consoles, the parapet and the machicolations have been preserved in the upper area . The smooth masonry made of carefully hewn and evenly offset cuboids has arched and loopholes of different shapes. The openings in the wall of the residential wing have preserved their stone window crosses on the upper floor .
See also: List of castles, palaces and fortresses in Burgundy
Web links
- The castle ruins Passy-les-Tours , detailed description and photo gallery in a private website
- Passy-les-Tours castle ruins , aerial photos, taken on behalf of the DRAC of Nièvre, the regional office of the French Ministry of Culture
Footnotes
- ^ Entry in the Mérimée database on the official website of the French Ministry of Culture
- ^ Information board of the Conseil général der Nièvre by the castle ruins.
- ^ Pierre-Gilles Girault: Jeanne d'Arc , Ed. Jean-Paul Gisserot, 2003 Paris, ISBN 2-87747-633-2 online

