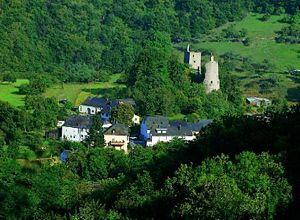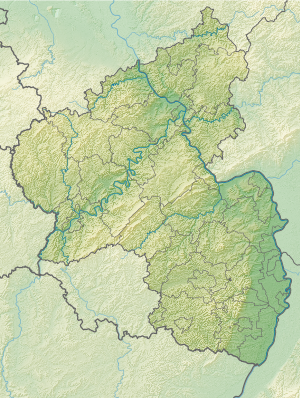Sommerau castle ruins
| Sommerau castle ruins | ||
|---|---|---|
|
Sommerau castle ruins |
||
| Alternative name (s): | Sommerau Castle | |
| Creation time : | 1200 to 1300 | |
| Castle type : | Höhenburg, spur location | |
| Conservation status: | Keep, remains of residential buildings | |
| Standing position : | Nobles, clericals | |
| Place: | Sommerau | |
| Geographical location | 49 ° 42 ′ 56.2 " N , 6 ° 44 ′ 15" E | |
| Height: | 322 m above sea level NN | |
|
|
||
The castle ruin Sommerau , also called Schloss Sommerau , is the ruin of a spur castle on a rocky ridge above the Ruwer at about 322 m above sea level above the community of Sommerau in the district of Trier-Saarburg in Rhineland-Palatinate .
history
The castle was in the 13th century by the Trier knights " of the bridge built" and 1303 first mentioned as the Trier Alderman Johann Walram, who had emerged from the knights "of the bridge," the Archbishop of Trier , the castle to feud applied. The castle was later transferred to the Luxembourg knight family " von der Fels " as an Electorate of Trier. Around 1440 Margaretha von der Fels transferred half of the castle, now also known as the castle, to her husband, Dame von Werde, the other half probably went to her brother Georg von der Fels. In 1541 the brothers Georg and Arnold von der Fels were enfeoffed with the castle. In 1575 the castle was plundered and damaged by Luxembourg soldiers, which resulted in years of reparation negotiations. The Thirty Years' War also left its destructive traces on the castle.
At the beginning of the 19th century the castle had already fallen into disrepair and became state property in 1853 to protect it from further deterioration. In 1902 the ruin was sold to a private owner, with the obligation of maintenance entered in the land register and the inseparability from the associated lands. In 1979 and 1980 the castle ruins were thoroughly renovated.
investment
The castle was built on a 45 meter long rock spur around which the Ruwer rivers flowed on three sides. In the west of the 40 by 10 meter large castle complex are the remains of the palace or house up to 10 meters high and in the east the remains of the square 16 meter high keep above a vaulted cellar, which also served as a residential tower with four floors , accessible via an ascending wooden battlement to a door about three meters high.
In the south of the fourth floor there is a large rectangular door with a toilet bay , the masonry of which is placed on consoles made of red sandstone. The residential building shows three full floors, recognizable from the inside, and half a fourth with the remainder of a chimney rising up , which begins on the second floor. Only remnants of the masonry of the circular wall that supported the battlement are preserved, the other transverse walls are in the ground.
A special feature is that the rock of the Bergsporn was broken through at its narrowest point in order to operate a mill with the water from the Ruwer. The Sommerau waterfall is located there .
literature
- Friedrich-Wilhelm Krahe: Castles of the German Middle Ages. Floor plan lexicon . Weidlich / Flechsig, Würzburg 1994, ISBN 3-8035-1372-3 .
- Willi Blum: Natural and cultural monuments in the Verbandsgemeinde Ruwer , publisher: Volkshochschule, Trier 1978.
Web links
- Castle ruins of the temple lords near Sommerau in the Ruwertal (from Panorama v. Trier and its surroundings (around 1840) via dilibri )
- History of Sommerau Castle
- Castle ruin Sommerau at burgeninventar.de ( Memento from October 26, 2007 in the Internet Archive )

