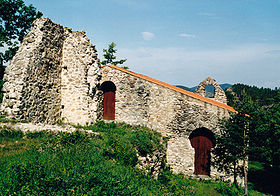St-Michel (Sournia)
The pre-Romanesque chapel of St-Michel is located in the municipality of Sournia in the Pyrénées-Orientales department in the Occitania region of southern France . It is one of the few church buildings in the south of France where influences or after-effects from Visigothic architecture can still be assumed.
location
The small church building is located on the left bank of the Desix river in the middle of the Fenouillèdes forests, about 1,600 meters southwest of the center of Sournia .
Building history
A church at this point is documented as early as 965; at that time the property belonged to the monastery of Saint-Michel-de-Cuxa . It could be the chapel that still exists today, which may have served as the priory church . The chapel has been on the list of historical monuments since 1965 . In the 1980s, extensive security and restoration measures were carried out; the roof was completely renewed.
architecture

Building material
For the construction of the chapel, stones of different sizes were used as they can easily be found in the area - these were only roughly hewn and even the portal and window frames were made with these stones. The execution of a masonry bond with regular stone layers was not possible with this material.
Exterior construction
The exterior consists of a nave with a slightly smaller semicircular apse attached to the east . Above is a simple bell gable . To the north of the small church, a higher arched portal leads into a chapel extension, which is also connected to the older part of the building via a passage. Next to it are later - partly ruined - extensions, the purpose of which is unclear.
inner space
The chapel consists only of a single-nave, unplastered and almost windowless room about 3.20 meters wide and 8.5 meters long; In addition, there is the small apse area illuminated by an east window, which is separated by a triumphal arch / choir arch in the shape of a horseshoe arch. The nave is illuminated by two small window openings to the left and right of the large south portal. Neither the nave nor the choir area are vaulted, but only have a wooden roof truss.
Sheets
The horseshoe arches of Saint-Michel differ from other copies in the Languedoc-Roussillon by its distinctness: The arches are significantly larger than the actual passage area that also in some cases up - due to the slightly drawn inwards stone setting of jambs - always gets smaller. Such constructions are also referred to as keyhole windows or doors.
See also
- Chapelle St-Georges (Lunas)
- St-Ferréol-de-la-Pave (Argelès-sur-Mer)
- Chapelle St-Jérôme (Argelès-sur-Mer)
- Chapelle St-Laurent (Moussan)
- St-Martin (Saint-Martin-des-Puits)
- St-Martin de Fenollar
- Chapelle Saint-Nazaire de Roujan
literature
- Marcel Durliat : Roussillon roman. Zodiaque, La Pierre-qui-Vire 1986, ISBN 2-7369-0027-8 .
- Géraldine Mallet: Églises romanes oubliées du Roussillon. Les Presses du Languedoc, Barcelona 2003, ISBN 2-85998-244-2 .
Web links
- Sournia - map, photos and info (in French)
Individual evidence
- ↑ Chapelle St-Michel in the Base Mérimée of the French Ministry of Culture (French)
Coordinates: 42 ° 43 ′ 26 " N , 2 ° 25 ′ 40" E




