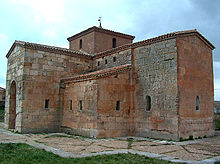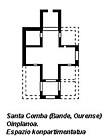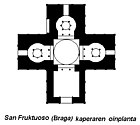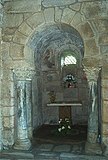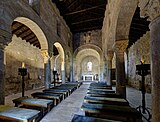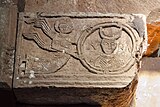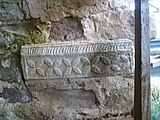Visigoth architecture

As Western Gothic architecture is called the pre-Romanesque architectural style of the Visigoths , which in the late antiquity in the west of the Roman Empire first as Tolosanisches Empire emerged and as Reich of Toledo until the Moorish conquest 711 n. Chr. On the Iberian Peninsula persisted. In the north, which has remained Christian, the Asturian pre- Romanesque developed as a forerunner of Romanesque architecture . In Al Andalus , the southern part of the peninsula, the Christians living under Moorish rule created the Mozarabic architecture , which was shaped by the architecture of Islam . It was spread in Christian Spain as the Reconquista progressed .
Historical background

Red-orange: Visigoths in Aquitaine from 418; orange and light orange: expansion of the Visigoth Empire until 507; orange: Visigoth Empire (with Septimania) between 507 and 552; green: Suebenreich , from 585 to the Visigoth Empire
The Visigoths arrived during the great migrations into today's West France, where she first as federates of the Roman Empire settled. This is where the Tolosan Empire came into being , named after the capital Tolosa , today's Toulouse . The Visigoths extended the empire in the north to the Loire and in the east to the Rhone . In the south it extended over large parts of the Iberian Peninsula . Under King Eurich (ruled 466–484) it reached its greatest extent. In 507, under King Clovis I (reigned 482-511) , the Franks conquered most of the Visigothic areas north of the Pyrenees , with the exception of Septimania , Roussillon and part of Languedoc . The Visigoths withdrew to the Iberian Peninsula. The new capital was initially Barcino ( Barcelona ). Under King Leovigild (ruled 569–586) Toledo became the capital of the Toledan Empire named after her.
The Visigoths were followers of Arianism , a Christian doctrine according to which Jesus Christ was not viewed as being of the same nature as God the Father , but only as being similar in nature and created by him. This teaching contradicted the Catholic doctrine of the Trinity and was an obstacle to the assimilation of the Visigoths with the predominantly Hispanic inhabitants of the peninsula. The Visigoths made up only about 10% of the population, but held political power. In 587 King Rekkared I (r. 586-601) converted to Catholicism, and on the occasion of the third council of Toledo in 589, the Visigothic population followed him. This triggered a religious movement, as a result of which new monasteries and churches were founded. The Toledan Visigoth Empire existed until the Moorish conquest of the Iberian Peninsula in 711.
architecture
The majority of the buildings preserved from the Visigothic period are churches . Profane buildings are not preserved; At that time they were usually not made of stone, but of perishable materials such as clay, wood and reed straw. Today only a few archaeological traces can be found in exceptional cases .
Building material
From the second half of the 6th century, the churches of the Visigothic period were mostly built from large, carefully hewn stone blocks, which were joined together in regular layers and without mortar . They are reminiscent of Roman buildings. In the meantime this technique had been abandoned. This clearly sets them apart from the early Christian buildings on the Iberian Peninsula, which were made of quarry stone masonry ( opus incertum ) , bricks and wood.
Layout
The layout of the churches is often a Greek cross , e.g. B. in Santa Comba de Bande , São Frutuoso de Montélios and Santa María de Melque . A square, tower-like structure rises above the intersection of the cross arms. In the São Frutuoso de Montélios chapel, the structure of which is reminiscent of the mausoleum of Galla Placidia in Ravenna , three arms end in horseshoe-shaped apses . In Santa María de Melque , a horseshoe-shaped apse adjoins the eastern arm.
The churches of San Juan de Baños and Santa María de Quintanilla de las Viñas , of which only the apse and a shortened transept are preserved, correspond to the building shape of the early Christian basilica . They have three naves and their floor plan is a Latin cross . One or more apses , which can be square, semicircular or horseshoe-shaped, usually adjoin the nave in the east .
Are striking in some churches laterally far beyond the flight of the nave protruding transepts , whose arms have one further facing east apse, such as originally in San Juan de Baños (the side arms of the transept are not available here). The entrances to these churches are in the west. However, there were also churches with an apse at each end of the nave. Here the entrances were placed on the side.
Typical for larger churches is a solea , an area in the choir area that is delimited by barriers , probably a structural separation between worshipers and priests.
Ceilings and vaults
In the churches with a basilica floor plan, the main and side aisles have wooden ceilings. In the central buildings, the cross arms usually have a barrel vault . The apses are covered with barrel vaults or domes .
Horseshoe arch
Horseshoe arches are common in Visigoth architecture. They were already used in Syria and Asia Minor and can be found in the early Christian churches of late antiquity. They are often regarded as a typical Moorish style element and can also be found in the buildings of Mozarabic architecture and in Moorish Spain . In contrast to the Mozarabic horseshoe arch, the Visigoth is not so tightly closed and not framed by an alfiz . The Visigoth horseshoe arch also often dispenses with a keystone and has the same number of wedge stones on both sides . The lower wedge stones are larger than the upper ones. The reveal and arch back run concentrically .
Horseshoe arches were used for both girth and shield arches. As in San Juan de Baños or San Pedro de la Nave, they stand between the main and side aisles and connect the apse with the nave. The crossing essay rests on them.
Columns, capitals and fighters
For columns and capitals often were spoils from Roman used time. In Santa Comba de Bande the capitals are imitations of Corinthian models. In Santa María de Melque, both outside, under the roof approach, and inside, under the approach of the vault, there is a simple, profiled frieze that continues on the warriors . In San Juan de Baños rosettes and quatrefoils adorn the friezes of the interior and the horseshoe arch of the portal.
In Santa María de Quintanilla de las Viñas, the wedges of the triumphal arch are also adorned with a frieze of vines that wrap around grapes, leaves and birds. Figurative representations can be found on the two fighter blocks on which the triumphal arch rests. Two angels hold a medallion with a bearded figure on either side . The right figure is marked with a halo over the head and the inscription "SOL" (sun), the left figure with a crescent moon and the letters "LUNA" (moon). SOL and LUNA are symbols for Christ. Figures on stone blocks in the apse hold books in their hands and are interpreted as evangelists .
In San Pedro de la Nave, a frieze of vines, birds and human heads runs along the fighters . Another frieze shows geometric motifs such as squares and circles in dew bands with vines, petals and sun wheels . Biblical scenes are depicted on two capitals : Abraham sacrifices his son Isaac and Daniel in the lions' den , to the side the apostles Simon Peter , Paul , Thomas and Philip . The figurative scenes are considered to be the forerunners of the sculptural decoration of Romanesque capitals.
Cámara oculta
As in the churches of the Asturian pre-Romanesque and the Mozarabic churches, the churches of San Pedro de la Nave or Santa Comba de Bande have a so-called cámara oculta , a hidden or blind chamber, above the apse . While these chambers in the Asturian churches have a large opening to the outside , often designed as a triple arcade (e.g. San Tirso in Oviedo or San Pedro de Nora ), the chambers of the Visigoth churches are only open to the interior of the church and only via a ladder accessible. Their meaning is not clear.
Visigothic buildings
France
- In the former French region of Languedoc-Roussillon (today Occitania), the former Septimania , which also belonged to the Visigoth Empire after the Frankish conquest of the Tolosan Empire, characteristics of Visigoth architecture can still be proven in some rural chapels from the 9th and 10th centuries:
- Chapelle Saint-Jérôme in Argelès-sur-Mer in the Pyrénées-Orientales department , 10th century
- Chapelle Saint-Georges in Lunas in the Hérault department
- Chapelle Saint-Laurent in Moussan in the Aude department , 9th century
- Chapelle Saint-Martin de Fenollar in Maureillas-las-Illas in the Pyrénées-Orientales department, 10th century
- Chapelle Saint-Nazaire in Roujan in the Hérault department, 9./10. century
- Church Saint-Martin in Saint-Martin-des-Puits in the Aude department, 9th century
- Chapelle Saint-Michel in Sournia in the Pyrénées-Orientales department, 10th century
- Former Notre-Dame-du-Bourg cathedral in Digne-les-Bains
- Baptistery St-Jean in Poitiers : A new building was built around 500 on the foundations of an older building.
- In Toulouse , the capital of the former Midi-Pyrénées region (now Occitania ):
- The palace of the Visigoth kings was partly archaeologically excavated in 1988 . The west wing alone had a floor area of 90 × 30 m. Sidonius Apollinaris described the complex.
- Notre-Dame de la Daurade : The Visigoth church stood as the choir of the medieval church until it was demolished in 1761 for a new building.
- St-Pierres-des-Cuisines was built in a cemetery outside the city walls. The church was excavated as a ground monument from 1984 to 1986.
- A secular building with an unexplained function from the 5th century was located immediately north of St-Pierres-des-Cuisines and was discovered in 1995.
- Predecessor building of the medieval basilica Saint-Martin de Tours in Tours .
Spain
-
Basque Country
- Ermita San Julián y Basilisa in Zalduendo ( province of Álava )
-
Extremadura
- Santa Lucía del Trampal in Alcuéscar ( Province of Cáceres )
- Galicia
-
Castile-La Mancha
- San Pedro de la Mata ( Toledo Province )
- Santa María de Melque near La Puebla de Montalbán (Province of Toledo)
-
Castile and Leon
- Crypt of San Antolín in the Cathedral of San Antolín in Palencia
- San Juan de Baños ( Province of Palencia )
- San Pedro de la Nave ( Zamora Province )
- Santa María de Quintanilla de las Viñas ( Province of Burgos )
Portugal
- São Frutuoso de Montélios near Braga ( Região Norte )
- São Pedro de Balsemão near Lamego ( Região Centro )
- The Mértola cemetery church was excavated in the 19th century and 1980. Inscriptions occupy the years 462 and 507 to 571.
- In the Roman villa Torre de Palma near Monforte , an older basilica was rebuilt in the 6th century, including an apse at each end and a multi-room baptistery added in the 7th century. The complex is a ground monument and was excavated in 1947 and 1983 to 1997.
- São Gião near Nazaré ( Região Centro )
literature
- Jaime Cobreros: Guía del Prerrománico en España. Madrid 2006, ISBN 84-9776-215-0 .
- Jacques Fontaine: L'Art Préroman Hispanique . Volume 1, 2nd edition, Éditions Zodiaque, Abbaye de la Pierre-Qui-Vire 1973.
- Jacques Lugand, Jean Nougaret, Robert Saint-Jean: Languedoc Roman . Volume 1, 2nd edition, Éditions Zodiaque, Abbaye de la Pierre-Qui-Vire 1985, ISBN 2-7369-0017-0 .
- Pedro de Palol , Max Hirmer : Art of the early Middle Ages from the Visigoth Empire to the end of the Romanesque. Hirmer Verlag, Munich 1991, ISBN 3-7774-5730-2 .
- Helmut Schlunk, Theodor Hauschild : Monuments of the early Christian and Visigoth times. Hispania Antiqua, Verlag Philipp von Zabern, Mainz 1978, ISBN 3-8053-0276-2 .
- Matthias Untermann : Architecture in the early Middle Ages . Scientific Book Society, Darmstadt 2006. ISBN 978-3-534-03122-1 .
Web links
- L'Espagne wisigothique (French)
Individual evidence
- ^ Untermann: Architecture in the early Middle Ages , p. 30.
- ^ Untermann: Architecture in the Early Middle Ages , p. 28.
- ↑ Palol, Hirmer: Art of the early Middle Ages , p. 16.
- ^ Untermann: Architecture in the early Middle Ages , p. 19.
- ^ Untermann: Architecture in the early Middle Ages , p. 20.
- ^ Untermann: Architecture in the Early Middle Ages , p. 17.
- ^ Untermann: Architecture in the early Middle Ages , p. 17f.
- ^ Untermann: Architecture in the early Middle Ages , p. 18.
- ^ Untermann: Architecture in the early Middle Ages , p. 18f.
- ^ Untermann: Architecture in the early Middle Ages , p. 19.
- ^ Untermann: Architecture in the early Middle Ages , p. 30.
- ↑ Untermann: Architecture in the Early Middle Ages , p. 29f.
