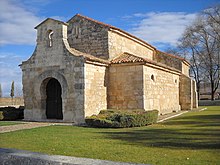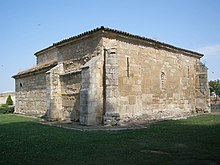San Juan de Baños
San Juan de Baños is a Visigoth church in Baños de Cerrato , a place in the Venta de Baños municipality , about ten kilometers south of Palencia , in the Spanish autonomous community of Castile and León . It was placed under monument protection in 1897 as an architectural monument ( Bien de Interés Cultural ) .
location
San Juan de Baños |
The church is located on the Pisuerga plain , near its confluence with the Carrión , in what is now the province of Palencia . The plain was already a grain-growing area in Roman times, and the thermal springs were also used back then.
history

San Juan de Baños is the only Visigoth church building whose year of construction can be reliably dated. The church was built by King Recceswinth (653-672), co-regent of the Visigoths from 649, in honor of John the Baptist on January 3, 661 consecrated as one obtained in the church inscription says. Their translation is:
“Forerunner of the Lord, martyr , John the Baptist, take as an eternal gift this basilica built for you, which I, devoted King Rekkeswinth, myself admirer of your name, have given you, I have built and equipped it at my expense and in the field of my own inheritance in 699, the tenth year of my father Chindaswinth's rule and after three years of my co-rule. "
The year 699 refers to the Spanish era , the calendar in what was then Spain, which was in use in Aragón and Castile until the 14th century and begins 38 years before the birth of Christ. The tenth year of the reign of Chindaswinth (642-653) and the third year of the co- rule of Rekkeswinth would correspond to the year 651. The king is said to have initiated the construction of the church out of gratitude for the recovery from his kidney disease, which he benefited from the healing powers of the local area Attributed to spring water.
As a result of a later reconstruction - probably still in the Middle Ages - the transept was shortened to the building line of the aisles and a rectangular apse was added in front of the aisles next to the apse in front of the central nave.
From 1956 to 1963, excavations in the northeast of the church found a burial ground with 58 graves as well as three objects from the 7th century, two bronze belt buckles in the shape of a lyre and the handle of a liturgical vessel .
architecture
Exterior construction
The three-aisled basilica with four bays measures 20 × 21 meters. Of the originally three apses closed at right angles , only the middle one has survived, and the transept was also much wider. As is customary in Visigoth architecture, the church was built from precisely hewn limestone blocks that are joined together without mortar .
The entrance area is located in a hall to the west. The bell gable (espadaña) on top was added in the 19th century. The entrance portal has a horseshoe arch typical of Visigoth architecture , in which the semicircular arch is closed by a third. On the keystone is a paw cross with a clipeus , a medallion , in the middle. The fighters are decorated with a frieze of rosettes and quatrefoil .
inner space
Horseshoe arches can also be found inside, at the window openings, the triumphal arch and the arches between the aisles and the nave. The latter are supported by columns made of gray, beige and pink marble and are spolia from Roman times. One of the capitals is also a Roman Corinthian style spoiler, all the others are Visigoth imitations.
In the apse there is a window with a stone window grille ( transenna ) in Visigoth style. Like the other window grilles in the church, it is a reconstruction based on found fragments. At the height of the triumphal arch, a frieze, similar to the one at the entrance, consists of rosettes and quatrefoil. Here, too, a paw cross is depicted on the keystone. Above that, surrounded by corbels decorated with sun wheels , palmettes and eagles, is the marble tablet with the dedicatory inscription of King Rekkeswinth.
Furnishing
A 15th century sculpture of John the Baptist, made of alabaster , which originally stood in the church, is now in the parish church of St. Martin.
Johannesquelle
The Johannesquelle Fuente de San Juan , also Fuente de Recesvinto (spring of the king Rekkeswinth), is on the opposite side of the road, south of the church, in a terrace to the river Pisuerga. It has been known as a healing spring since ancient times. In Roman times there was a temple here, which was dedicated to the god Asclepius . There was an altar of the nymphs near the present church . Its dedicatory inscription reads:
"NVMINI SACRVM VOTO SOL-TO"
The altar is in the National Archaeological Museum of Spain in Madrid . In Christian times the place was consecrated to John the Baptist.
The spring version rests on two horseshoe arches. The complex is one of the few hydraulic structures of pre-Romanesque architecture in Spain. On February 8, 1966, it was declared a Provincial Monument. The remains of the cistern that was used for immersion baths have been preserved. The spring still carries a significant amount of water.
See also
literature
- Achim Arbeiter , Sabine Noack-Haley: Hispania antiqua. Christian monuments of the early Middle Ages from the 8th to the 11th centuries . Verlag Philipp von Zabern , Mainz 1999, ISBN 3-8053-2312-3 .
- Jaime Cobreros: Guía del Prerrománico en España . Madrid 2006, ISBN 84-9776-215-0 , pp. 126-130.
- Jacques Fontaine: L'Art Préroman Hispanique . Volume 1, 2nd edition, Éditions Zodiaque, Abbaye de la Pierre-Qui-Vire 1973, pp. 173-195.
- Dietrich Höllhuber and Werner Schäfke: The Spanish Way of St. James. Landscape, history and art on the way to Santiago de Compostela . 3rd edition, DuMont, Cologne 2002, ISBN 3-7701-4862-2 , pp. 148-149.
- Pedro de Palol , Max Hirmer : Art of the early Middle Ages from the Visigoth Empire to the end of the Romanesque. Hirmer, Munich 1965, ISBN 3-7774-5730-2 .
- Pierre Tisné et al: Spain. Pictorial Atlas of Spanish Art . DuMont Schauberg, Cologne 1968, ISBN 3-7701-4461-9 .
- Matthias Untermann : Architecture in the early Middle Ages . Scientific Book Society, Darmstadt 2006, ISBN 978-3-534-03122-1 .
Web links
Individual evidence
- ↑ Entry No. RI-51-0000076
- ↑ Tisné: Spain , p. 6
- ↑ Orden de 8 de febrero de 1966 por la que se declara Monumento Provincial de Interés Histórico Artistico la fuente de Baños de Cerrato, de Palencia . In: Boletín Oficial del Estado . tape 58 , March 9, 1966, pp. 2841 (Spanish, boe.es [PDF; 116 kB ; accessed on September 1, 2019]).
Coordinates: 41 ° 55 ′ 15 " N , 4 ° 28 ′ 20.5" W.






