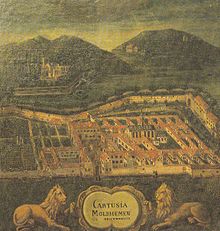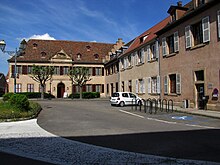Chartreuse de Molsheim
The Chartreuse de Molsheim is a former Carthusian monastery in the municipality of Molsheim in Alsace . Its preserved buildings are under monument protection as Monument Historique .
history
In 1335 the Carthusian monks founded a monastery in Koenigshoffen near Strasbourg . In 1591 this was destroyed in the course of the Reformation and the monks were imprisoned. The Carthusians fled to Molsheim and founded a new monastery there. In 1598 they acquired the old Boecklerhof ( Cour Boecklin ). In 1602 they were given permission to build a monastery and were given around three hectares of land on the outskirts of Molsheim by Henry IV . Construction work began in the northeast of the site. From 1606 to 1609 the church was finally built in the center according to plans by Ulrich Tretsch , around which all other buildings were later grouped. The religious chapter received its seat southeast of the church. A cemetery was created on the northwest side. The extensive building complex of the monastery had 89 vaults. The monastery was especially famous for its 124 stained glass windows. After the fall of the monastery, they were kept in the National Library of Strasbourg, where they fell victim to a fire in 1870. They were created between 1621 and 1621 by the Strasbourg artists Laurent and Barthélemy Linck.
The architect of the church, Ulrich Tretsch, subsequently also built the 19 small monastery cells . The houses were connected to one another by walkways around small gardens. Around 1700 they were rebuilt, some of them also added in the 19th century. At the beginning of the 18th century the monastery was expanded. The priory building , which is still preserved today, was built instead of the Boecklerhof, which had been demolished in 1698. In the second half of the 17th century, the priory was expanded to include a wing in the southeast. A guest house and a building for the procurator of the order were built in the northeast from 1699 to 1701 .
An extensive garden with a fountain and an octagonal water basin was built in the southeast of the monastery grounds. The entire area was surrounded by a high wall.
In 1792 the fury of the French Revolution also reached the Carthusian monastery. The monks were evicted and the church and library were set on fire. The monastery buildings served as a prison and were converted into living space in 1796. In 1842, part of the preserved monastery complex was converted into a hospital. From 1980 the community of Molsheim acquired the preserved monastery buildings and in 1985 turned them into a museum for archeology, art and history. The buildings also house an exhibition by the Bugatti Foundation.
Architecture and equipment
Little has been preserved of the once extensive complex. In the center is the former administration building of the prior. The two-storey plastered eaves building has eight window axes. The two middle ones are bundled in a central projection. A simple arched portal sits here on the ground floor. The risalit is crowned by a triangular gable in the gable field under an eye of Providence Mary Magdalene in a grotto. Her hand rests on a skull. Inside, a staircase with a stone balustrade leads to the upper floor. A small room with a groin vault has been preserved here, which was probably the chapel for the prior. A stepped gable delimits the roof to the adjacent building at right angles.
There are also several small monastery cells in which the monks lived. Originally there were 19 small single-storey plastered buildings with hipped roofs and a small garden. Originally, the spacious changing halls connected the individual monastery buildings and the cells. Some of these halls with twin windows have been preserved and testify to the size of the monastery. The atrium and the common rooms of the monks are no longer preserved. The church in the center of the monastery grounds was also destroyed. The late Gothic church with vaults and a three-sided choir closure was covered by a gable roof with a high ridge turret. According to contemporary witnesses, the church is said to have been splendidly furnished. Hardly anything has been preserved from this equipment. In the women's house museum in Strasbourg some carvings are kept on the high altar. Two rococo retables are in Bernardvillé today . A right-angled two-storey monastery building with corner blocks and stepped gables, in which a hospital was housed for many years, has also been preserved.
In the museum of the monastery some items of equipment, such as dishes and sacred objects, but also architectural equipment such as columns, painted doors and stone crucifixes are kept.
literature
- Dominique Toursel-Harster, Jean-Pierre Beck, Guy Bronner: Dictionnaire des Monuments historiques d'Alsace . La Nuée Bleue, Strasbourg 1995, pp. 236-238
Web links
- Charterhouse website (French)
- Musée de la Chartreuse (French)
- Arts et Cloître Molsheim (French)
Individual evidence
- ↑ Entry no. PA00084796 in the Base Mérimée of the French Ministry of Culture (French)
Coordinates: 48 ° 32'33.8 " N , 7 ° 29'25.3" E.



