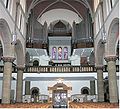Choir loft

As a choir gallery , music gallery , and organ loft , the organ choir , Orgelfuß ; Choir Tribune , organ loft , Organistrum or choir (short choir or loft ) is called in architecture over the church increased mounted galleries to make music.
The name choir comes from both the singing choir and the name choir for the presbytery , the chancel of the church. As long as the choir screen existed (and still exists in Orthodox rites), the latter was reserved for the clergy . Until the early modern times, the church choir was also provided from its ranks, so it was sung and music was played in the choir (= in the presbytery). With the advent of amateur choirs from the Renaissance onwards , a new place had to be found. The choir "migrated" from the presbytery to the (rear) gallery, which is often used as a public gallery, which led to a conceptually disparate situation in architecture: choir = presbytery, and: choir = music gallery.
Since the development of the gallery basilica , which allows a second floor ( high nave ) above the side aisles on the upper storey , and the Gothic triforium , rooms, the galleries , have been created here, which were also separated from the church space intended for the lay community, the nave . These were used - like the balconies and boxes in modern theater - in monastery and castle churches with a certain public access, as bishops' aisles in cathedrals (episcopal churches) were reserved for the high clergy or the nobles, often with completely separate church entrances from outbuildings ( as part of the cloister , the bishop's residence, the prince's residential wing). These were also located in the upper part of the presbytery itself. At the same time, the organ was introduced as the main liturgical instrument, and developed an attractive set of pipes, the organ prospect , which was initially placed in the form of a swallow's nest. Therefore, the choir and organ then moved into the galleries on a specially created balcony , usually by connecting the two side galleries on the west (entrance) side of the church.
Even after the agreement of the major Gothic churches, this organ choir was retained, the staircase then finally relocated mostly to stairs on the rear walls, in the west tower or the antechamber , from then on one speaks explicitly of the west gallery . This increasingly adapts to the requirements of organ building, as these instruments have numerous special requirements, such as the increasing weight, the accessibility of the interior, bellows chamber, light for the organist and room climatic conditions, the necessary clearance to the ceiling for the formation and visibility of the Prospectus and especially the acoustics. Therefore one speaks generally of organ loft for this component. In the village church there are often only useful wooden stalls, the organ gallery in the magnificent churches becomes an important architectural element of the overall concept. For smaller two-organs, as well as the emergence of multiple choirs in church music (for voices as well as wind choirs), additional balconies are being developed in parallel at acoustically suitable places. In particular, the increasing weight of the organs poses new problems for the church builders; the base of the side walls of the western area, which has to support the ceiling, is not suitable for adding an additional vault - unless the massive substructure of the western tower itself is there. From the baroque onwards the trend towards the rotunda as a church floor plan met this, from the classicism onwards the trend towards the column , with which the organ choir increasingly became a tribune in the true sense. Only the concrete construction of the 20th century then allowed self-supporting organ choirs again.
The orthodox church building does not know the organ choir, since in the Greek-Byzantine rites the polyphonic singing has remained the main musical element.
High-baroque organ choir built in an overall concept (Engelszell Abbey Church, AT)
Choir balustrade in wood of a classical-baroque church, with organ and side staircase ( Notre-Dame , Yverdon CH)
Classicist gallery (Ref. Stadtkirche Wien AT, 1784)
Organ choir of a neo-Romanesque church with a prospect from the 1930s (St. Mariä Himmelfahrt, Bettemburg LU)
Modernist gallery (1930s) of a neo-Gothic church (Serca Pana Jezusa, Sanok PL)
Postmodern organ choir (St. Ignatius Tokyo JP)
Organ base, St. Stephen's Cathedral (Vienna AT)
proof
- ^ Organ choir: The “choir intended for vocal and instrumental music.” Organ. In: C.-F. von Ehrenberg, Eduard Knoblauch, Ludwig Hoffmann: Baulexikon. Explanation of the most common technical and artistic expressions used in construction . 2nd edition cont. by Ed. Knoblauch and L. Hoffmann. JD Sauerländer, 1843, p. 491 ( Google eBook, full view )
- ↑ cf. for example Johann Julius Seidel: The organ and its construction . Volume 2 of Bibliotheca organologica , Edition 2, FA Knuf, 1843, Sixth Section, First Chapter. What do you have to consider when building an organ? 2) The room where the organ is to be placed. P. 150 ff ( Google eBook, full view )
- ↑ so in Heinrich Alt: The Christian cult according to its various forms of development and its individual parts historically presented. Verlag Müller, 1843, VII. The house of God and its interior furnishings. , P. 73 f ( Google eBook, full view )






