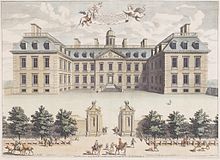Clarendon House
Clarendon House was a manor house that stood on Piccadilly in the British capital, London, from the 1660s to the 1680s. It was built for the powerful politician Edward Hyde, 1st Earl of Clarendon , and was one of the grandest private residences in London.
history
After the restoration of the English monarchy in 1660, new houses were built in London's West End for the courtiers of Charles II . Piccadilly was just a country road at the time, but work on the plots north of it was already beginning. In the decades that followed, the entire area expanded to become London's premier aristocratic residential area, Mayfair . Two other well-known mansions were built near Hyde's around the same time. To the east of it John Denham had a house built, which later became Burlington House , and to the west of it John Berkeley had the Berkeley House , later called Devonshire House .
Lord Clarendon received 3.2 hectares of land for the house by royal decree in 1664. Ironically, in relation to the events to come, the Lord always insisted that he did not want to build such a boastful house, but that he was unable to rent a suitable mansion. Clarendon House was built between 1664 and 1667 according to the plans of Roger Pratt . It was set back behind a courtyard far from the road. The middle part was nine parts and the two side wings were each three parts. The house was two rooms deep and had two floors of about the same height. Underneath there was a basement and the top floor was an attic with dormers. The roof was flat with a balustrade and a dome lantern at the top. The architectural style corresponded to the fashion of the time in England, was clearly influenced by the classic, symmetrical and with decorative gables, but lacked the classic column order . Little is known about the division of the interior space, with the exception of what could be seen from the outside, from Pratt's other works or from the conventions of the time. The building presumably had a large central stairwell with light from above and a series of showrooms . It had 101 stoves.
Clarendon House has been celebrated by both contemporary and later architecture critics. John Evelyn said it was "the most sun-drenched, useful, graceful and grandest house in England". 300 years later, John Summerson wrote : "Clarendon House was one of the first classic houses in London and probably the most impressive of them". It was to have a major impact on future English homes, but its impact was felt more on English country houses than on mansions in London. Belton House in Lincolnshire , sometimes cited as the best example of an English country house , was closely based on Clarendon House.
In 1667, the same year the house was completed, Clarendon fell from grace. Its reputation was not exactly enhanced by the cockiness of the manor house, which is said to have cost around £ 40,000. Among all the hostility against him was that he had appropriated building blocks that were intended for the repairs to St Paul's Cathedral after the great fire in London . In the same year, June 14, 1667, Samuel Pepys wrote in his diary:
"... some rude people have been ... at my Lord Clarendon's where they cut down the trees before his house and broke his windows." (Eng .: "(...) some rough people were (...) at Lord Clarendon's house, where they cut down the trees in front of the house and threw in the windows." )
In response to the allegations, the king dropped his former favorite. Clarendon fled to France in 1667, where he died in 1674.
In 1675 his heirs sold Clarendon House to Christopher Monck, 2nd Duke of Albemarle , for £ 26,000 and in 1693 Albemarle sold it on to a consortium of investors led by Sir Thomas Bond . The latter had the house demolished and instead built Dover Street , Albemarle Street and Bond Street . Albemarle Street runs right through the property of the previous house, the front of which was directly across from St James's Street .
In the literature
The construction of the house and the resentment it caused are essential elements in The Piccadilly Plot , the seventh story in the Thomas Chaloner series of mystical novels by Susanna Gregory .
swell
- David Pearce: London's Mansions . 1986. ISBN 0-7134-8702-X
- Peter Thorold: The London Rich . 1999. ISBN 0-670-87480-9
Web links
Koordinaten: 51° 30′ 31″ N, 0° 8′ 30″ W

