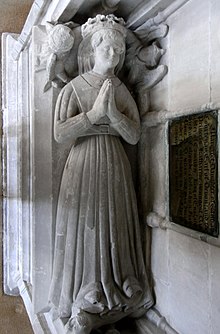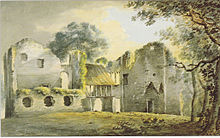Colcombe Castle


Colcombe Castle was a castle or a festival house about 800 meters north of the village of Colyton in the eastern English county of Devon .
It was the seat of the Courtenay family , Earls of Devon , whose main seat was Tiverton Castle , about 35 kilometers to the northwest. Thomas de Courtenay, 5th Earl of Devon , († 1458) used it as a residence, while his widowed mother resided in Tiverton Castle. The location near Shute , the seat of William Bonville, 1st Baron Bonville (1392-1461), arch enemy of the 5th Earl, led to some serious territorial disputes between the two families who died in the 1455 Battle of Clyst Heath Found the climax.
history

Tristram Risdon , in a report from about 1630, described the succession of the Colyford manor as follows:
“At the time of the Norman conquest of England, the manor was a package from the royal coronation court that William the Conqueror gave to Robert de Mount Chardon as a fief. But it was triggered again by King Henry II and bestowed on Sir Alan Dunstanville, along with the Whitford manor, whose son Sir Walter de Dunstanville , by marrying his sister Alice to Sir Thomas Basset , his nephew, the younger son of Lord Bassett gave. King Johann Ohneland agreed to this donation. This land was bequeathed to the two daughters of the said Sir Thomas Bassett: Joan, married first to Sir Reginald Valletort , then to Sir William Courtenay, the younger son of Lord Courtenay. Alice, the other daughter, was married to Sir Thomas Sanford, and then to Sir John Bisse, whose stake was later sold to Hugh Courtenay, the Earl of Devon, so that the two manors of Colliton and Whitford became the property of the Earl of Devon who had the mansion built at Colcombe near Colliton, which was to be built stately, but his death and his son Henry's indictment ruined it. This land was returned to Edward Courtenay, 1st Earl of Devon , the last earl in the family, by Queen Maria I , and upon his death he left it to his sole heirs who sold this manor and house. Now the manor was divided; one moiety was owned by Mr Petre, the other moiety by Sir John Pole and Sir John Drake, knight. "
Hoskins explains that the property was first built in the reign of King Edward I (1272-1307) by Hugh de Courtenay, 1st Earl of Devon , (1276-1340). It was then rebuilt "on a grand scale" by Henry Courteney, 1st Marquess of Exeter and 2nd Earl of Devon , (1498-1539), but fell to the Crown after his indictment and execution. It was returned along with other lands to his son Edward Courtenay, 1st Earl of Devon , (1527-1556) and after his death fell together with Tiverton Castle to his heirs, the descendants of his four great aunts. As a result, the house fell into disrepair.
Part of Colcombe's estate was bought by William Pole, Esq. († 1588), who also bought Old Shute House in 1560. His son, Sir William Pole , (1561–1635), the antiquarian, bought the remaining shares from the heirs of the Courtenays and had the house rebuilt, as he noted in his Collections towards a History of Devon after 1618 :
“There was a good building here that was commissioned by the last earls but was unfinished. And now the whole thing has been left to me by all his co-heirs in my possession. I have now built the house and made it my residence. "
Sir William Pole spent most of his early years in Shute until 1618, during which time he let his son John , later 1st Baronet Pole, live in an earlier building of Colcombe Castle. This is evidenced by the birth certificate of John's second son Courtenay Pole , which describes his father as "John Pole of Colcombe". In 1618 Sir William Pole exchanged homes with his son, to whom he left Shute, moved to Colcombe himself, commissioned a new building and died there in 1635. In the English Civil War , Colcombe Castle served Prince Moritz († 1652) as the headquarters; he used it as a base of operations for his attack on Stedcombe , which his owner at the time, Sir Walter Erle , used for a parliamentary garrison. It was almost completely destroyed; only the kitchen and a large open fireplace survived. In the great conflagration, many volumes of the manuscript of the antiquarian's great work on the history of Devon, with extensive additions, were destroyed by his son, the 1st Baronet. After the civil war, a section across the street was rebuilt as a farmhouse. Colcombe Castle appears to have been lost to the Pole family after the first Baronet , but Sir John de la Pole, 6th Baronet , (1757–1799), builder of New Shute House , bought it again, presumably from Sir George Yonge of Colyton, from whom he acquired several large lots in 1790. The 6th Baronet seems to have decided to rebuild the property in the splendid way it was built under its owner Henry Courtenay, 1st Marquess of Exeter and 2nd Earl of Devon (1498–1539). But he died before his plan could be carried out and in his last will determined that his heirs should build "a good, large house with suitable offices and at least two acres of land in Colcombe Park where his widow should live". Presumably this last will was never followed. His widow spent her last days at Lindridge House near Plymouth , where she was looking after her sick brother.
description
Nikolaus Pevsner doubts that the building was ever a real castle or that it was even fortified. Few remains on the property that now houses a farmhouse and farm building called Colcombe Abbey Farm . (The name "Abbey" does not seem to have any historical significance, as there was never an abbey on this site.) Only one small building, now a historical building of the 2nd degree, shows signs of old construction activity, namely its Ajimez stone windows. Hoskins reports that the building had "a great kitchen with a fireplace nearly six meters in diameter and a private room above it." A wide, shallow canal runs under the current farmhouse; this could either be a former moat - as Pevsner tentatively suggests - or perhaps a mill stream. The upper arch of an old stone window in Tudor style with heraldic coats of arms on both sides, the coats of arms of which are already weathered, survived in a low parapet on the bridge that spans the canal, opposite the entrance door of the farmhouse. The property is a terrace with a panoramic view of the village of Colyton on a low hill on the opposite side of a flat valley. The Devonian historian Polwhele states that Colcombe Castle was in ruins even in its day. Topographer Rev. John Swete visited Colcombe on January 26th and 27th, 1795, painted two watercolors, and wrote in his diary as follows:
“After dinner here (in Colyton) at around five, I left the village for Colcombe Castle, which is about half a mile from the village. After crossing a bridge over the Coly River, I turned left and quickly reached the ruins of this once grand country house. Little, if anything, of the building in which the Earls Courtenay of Devon once resided can be seen (...) The ruins of this house of Colcombe, which Sir William (Pole) called Castle, are today. Everything you see on the sketch above (from January 26th, 1795), consisting of the inside of the building, is the same as what you see on the print in "History of Devon" (by Richard Polwhele). What was once the Roman Forum is now a cattle market, and the castle of the Earls of Devon and the antiquarian Sir William Pole has now become a farm dung heap, so the transformation from glamor to meanness. And from the pride and honor of strength to the slightest degradation and decay! On the west side, separated by the street, is the house of the farmer who rented Colcombe's estate from Sir John de la Pole, and which was probably built from the ruins of the castle. On my stand next to his entrance door I drew the above sketch (from January 27, 1795), which gives an impression of the facade, which seems to have been the main facade, with the view to the west, the beautiful scenery of the extensive pastures below through which the River Coly ran, the rolling, sparse forest in Shute Park on the right and the beautiful houses of Colyton on the left, was well chosen. It had many picturesque beauties in view and was placed "sub aprico colle" (Eng .: under a sunny hill) ( Ovid ), Elegy V. "
Courtenays tombstone in Colyton Church

There is little physical evidence of the Courtenay family home at Colcombe Castle, with the exception of the tombstone with a female effigy in St Andrew's parish church at Colyton. The Effigie is traditionally regarded as the "no bone-swallower" Margaret Courtenay († 1512), a little daughter of William Courtenay, 1st Earl of Devon (1475–1511) and his wife, Princess Catherine of York († 1527), the sixth daughter of King Edward IV (1461–1483). The effigie is only about three inches long, much smaller than it would have been for an adult. The face and head were redone in 1907 and are said to be based on the sculptor's own little daughter. A 19th century brass plaque above the effigy bears the inscription: “Margaret, daughter of William Courtenay, Earl of Devon, and Princess Katharine, youngest daughter of Edward IV, King of England, died in Colcombe when she of one Fishbone suffocated AD MDXII and was buried under the window in the north transept of this church. "
Individual evidence
- ^ A b W. G. Hoskins: A New Survey of England . Devon, London 1959. p. 374.
- ^ A b Colcombe Castle House, Colyton . British Listed Buildings. Retrieved February 26, 2016.
- ^ A b c Marion F. Bridie: The Story of Shute . Axminster 1955. p. 92.
- ^ Marion F. Bridie: The Story of Shute . Axminster 1955. p. 95.
- ^ Marion F. Bridie: The Story of Shute . Axminster 1955. p. 86.
- ^ Marion F. Bridie: The Story of Shute . Axminster 1955. p. 154.
- ↑ According to the inscription on her grave slab in the church of Shute.
- ↑ N. Pevsner, B. Cherry: Buildings of England . Devon, London 2004. pp. 273-274.
- ↑ Todd Gray (editor): Travels in Georgian Devon: The Illustrated Journals of the Reverend John Swete, 1789-1800 . 4 volumes. Volume 2. Tiverton, 1998. pp. 110-111.
- ^ Elegy V - A Dream . Ovid, text in English. Sacred Texts. Retrieved February 26, 2016.
- ^ A b John Lambrick Vivian (editor): The Visitation of the County of Devon: Comprising the Heralds' Visitations of 1531, 1564 & 1620 . Exeter, 1895. p. 245.
- ^ Encyclopaedia Britannica. 11th edition 1911: Courtenay .
literature
- William Henry Hamilton Rogers: Memorials of the West, Historical and Descriptive, Collected on the Borderland of Somerset, Dorset and Devon . Exeter, 1888. pp. 331-367. Retrieved February 26, 2016.
Web links
Coordinates: 50 ° 44 '51.7 " N , 3 ° 3' 59.8" W.


