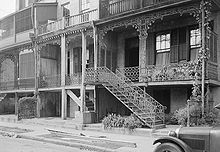Conde-Charlotte House
| Conde-Charlotte House | ||
|---|---|---|
| National Register of Historic Places | ||
|
The Conde-Charlotte House (2008) |
||
|
|
||
| location | Mobile , Alabama | |
| Coordinates | 30 ° 41 ′ 17 ″ N , 88 ° 2 ′ 23 ″ W | |
| Built | from 1822 | |
| Architectural style | Federal style , classicism | |
| NRHP number | 73000363 | |
| The NRHP added | December 12, 1973 | |
The Conde-Charlotte House or Kirkbride House is a historic home and museum in Mobile , Alabama , United States . The oldest part of the house, the kitchen wing, was built in 1822. The main two and a half story section of the building was added a few decades later. The building is completely made of hand-made bricks , which are clad with stucco on the outside . On December 12, 1973, Conde-Charlotte House was added to the National Register of Historic Places .
history
The house's history began in 1822 when it was used as Mobile's first courthouse and city prison. It was erected between the southern bastions of Fort Condé . The fort itself was demolished at the time. In 1849 the property was bought by Jonathan Kirkbride of Mount Holly , New Jersey , and the old courthouse and prison was converted into the kitchen wing that was attached to the newly built main house. The property remained in the family until 1905 when BJ Bishop bought it. In 1940 the Historic Mobile Preservation Society bought it and carried out a partial restoration. It was on this occasion that the foundations of four of the old prison cells in the kitchen were discovered. The restoration was later completed by The National Society of the Colonial Dames of America .
description
The house was originally built in the Federal Style and was later modified to conform to Classicism . The portico at the front is two-story and has Doric columns on the lower floor and Corinthian columns on the upper floor.
The house has a length of about 13.5 m on the south side, 22 m on the east side and 27.5 m on the west side, including the coach house. The ground floor is three meters high, the room height on the upper floor is 2.7 m. The building is mostly made of brick, the portico, the rear balconies and the decorations are made of wood.
Urban renewal
Conde-Charlotte House and its neighborhood were cut off from the rest of the city by the construction of Interstate 10 and an urban renewal project . Most of the surrounding district was demolished to make way for the motorway project. The most significant section destroyed in the process was the early multi-story townhouses of Bloodgood's Row on Monroe Street. There is only one block left of this at Theater, Monroe and Saint Emanuel Streets, which is surrounded by an arch of the interstate and accompanying ramps. The foundations of Fort Condé were discovered during the construction of the George Wallace Tunnel . After the tunnel was completed, a replica of the old fort was built, which is located at the rear of the Conde-Charlotte House. For several years the city has been trying to develop the area into the "Fort Condé Village" ; Houses from the same period are being rebuilt and restored here, and the streets are paved with bricks and lanterns are in keeping with the style.
Individual evidence
- ↑ a b c Jonathan Kirkbride House ( English ) In: Historic American Buildings Survey . Library of Congress . Retrieved January 18, 2009.
- ↑ Entry in the National Register Information System . National Park Service , accessed April 20, 2016
- ^ A b "Conde-Charlotte Museum House" . In: "Conde-Charlotte Museum House (Official Site)" . Archived from the original on October 19, 2003. Retrieved January 18, 2009.
- ↑ Hammond, Ralph. Ante-Bellum Mansions of Alabama. , Page 172. New York: Architectural Book Publishers, 1951. ISBN 0-517-02075-0



