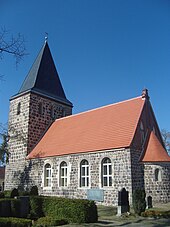Güterfelde village church
The evangelical village church Güterfelde is a sacred building from the first half of the 13th century in Güterfelde , a street green village of the Stahnsdorf community in the Potsdam-Mittelmark district (Brandenburg).
history
The first documented mention of the village of Gütergotz (since 1937: Güterfelde ) comes from the year 1263. The church was probably built during this time. In the 14th century, the community walled up the tower to the height it had in 2015. In 1806 he received his pointed helmet . In 1867, the parish expanded the previously retracted choir to the width of the nave and built the east gable with brick . The tower in particular was damaged in the Second World War . In 2009, the municipality began to renovate the structure, including repairing the top of the tower. She received a new ball and a new tower cross. In 2010 she renovated the nave as well as the roof structure and the gable.
architecture
The building was created as a hall church with a rectangular floor plan measuring 15 meters × 9.10 meters. The builders used a striking, regularly hewn field stone masonry. The stones are evenly layered on all sides of the structure, as well as on the tower. Four large and one small arched windows have been preserved on the south side of the nave. Below this window you can see a gate also walled up with field stones. Between the third and fourth windows there is a gray plastered area framed with reddish clinker. Perhaps an epitaph was attached here at an earlier time . On the north side there are three large and two small, identically shaped windows. Here, too, there is a walled-up gate below the window on the west side. Its windowsill brushes against the upper arch of the gate.
The apse (2.30 m × 5.45 m) connects to the choir, which was widened in an earlier time in the shape of a round arch. Three narrow, arched windows let light into the interior. The neo-Gothic gable of the choir consists of reddish bricks, each with two white, coupled plaster panels. Above the apse there is another round-arched plaster panel that leads up to the roof.
The west tower with its stepped portal was also built from fieldstones that were regularly layered throughout. Above the west portal there are two loop windows on the north and south sides. There is an arched sound arcade above it . Its shape is recorded in three additional identical openings on the west side. An old gable can be seen underneath, which suggests that the tower originally had a lower height. Above a cornice is the once-stepped spire covered with black slate , which is crowned by a ball with a cross.
The saddle roof of the nave is, like the choir, covered with a red beaver tail .
Interior
The pulpit, altar and organ are modern and simple. The gallery extends over the north, west and east sides and probably dates from the end of the 18th century.
literature
- Georg Dehio (arr. Gerhard Vinken et al.): Handbook of German Art Monuments - Brandenburg. Deutscher Kunstverlag, Munich / Berlin 2012, ISBN 978-3-422-03123-4 .
Web links
- Theo Engeser and Konstanze Stehr's website on the church , accessed on April 12, 2015.
- 360-degree panorama , accessed on February 18, 2018
Coordinates: 52 ° 21 '59.4 " N , 13 ° 11' 43.3" E

