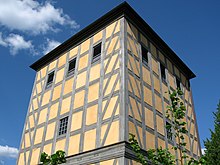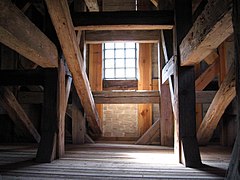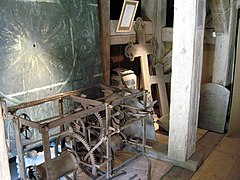Prenden village church
| Prenden village church | |
|---|---|
 Church building in Prenden (2006) |
|
| Data | |
| place | Prenden |
| Construction year | 17th century |
| Coordinates | 52 ° 47 '25.7 " N , 13 ° 33' 1.5" E |
The village church of Prenden is a Protestant church in Prenden , a district of the non-governmental municipality of Wandlitz . It is the oldest building in the district and, as it is now preserved, was probably built in the 17th century on the foundations of a previous building. After several renovations and renovations, it serves as a venue for exhibitions and concerts in addition to church services and is therefore the cultural center of Prendens.
history
The land register of 1375 lists four parish hooves, which means that at that time there was definitely a church in Prenden. In 1459 Prenden belonged to the provost of Bernau. Prenden was the mother church with daughter churches in Lanke and Sophienstädt.
architecture
The church building consists of a plastered rectangular church space and a nave-wide , rather massive-looking west tower with a square floor plan in brick framework under a tent roof. The building is 7.95 meters wide and 26.70 meters long, of which 7.80 meters are accounted for by the tower. It was built in the 17th century and is the oldest surviving structure in the village. Excavations on the outer surfaces suggest that the foundations of an earlier village church still exist.
The outer walls of the church are made of mixed masonry ( field stones and bricks). They are bricked up in an irregular bond and plastered on both sides. The north and south sides each have four arched windows; In the east wall there are two panels, two original, now clogged window openings. Most of the glazing of the windows is no longer original, only one window on the north side still has the original glazing.
The west tower was completed in 1704, a self-supporting bell tower was added to a simple substructure. After the renovation, both parts are designed in a uniform blue and ocher-colored framework. The compartments are quite narrow. There are seven compartments horizontally, six compartments vertically in the substructure and five compartments in the superstructure. The corners are reinforced by bars rising like a herringbone within the corner compartments, which each pull through two compartments. The tower was given a "one-hand clock" and three bronze bells made the chime. The clock was removed during a renovation and replaced by a replica, the original is on display in the church. The three bells were cast with a donation from Field Marshal Otto Christoph von Sparr . In the 21st century you can only hear the big bell that broke in 1905, but was cast in the Ulrich bell foundry in Laucha that same year . The two smaller bells had to be delivered for war production during the First World War .
Interior
The interior has a beamed ceiling and a surrounding wooden gallery that is only interrupted on the south wall. The east side of the nave is provided with a two-storey carved altarpiece with a crowning gable in Renaissance shapes, which is remarkable in art history . In the left niche of the main floor there is a donor inscription with the year 1611 ("Mathias Qualitz Schultze undt Gottesmann Anno 1611"). In the round-arched central field, a pulpit in simple baroque forms was inserted in the 18th century and the altar was converted into a pulpit altar .
The side panels of the main floor contain the plastic figure of a king with a plaque on the left, with the donor's inscription on it, and on the right the plastic figure of a bearded old man without attributes. In the middle part of the entablature of the main floor there is a cartouche with the inscription: “In 1611 the time was pastor, the venerable and well-paid honor mar [tin] iunckel”. According to Beckmann's report, a picture of Martin Gunkelius, who had been pastor in Prenden since 1599, is said to have been attached to the pulpit. On the upper floor of the altarpiece, the middle part is almost twice as high as the side parts, there are three plastic figures, the risen Christ, the Christ child (probably not in the original place) and a bearded old man. The cheeks are decorated with bird heads and floral motifs.
A baptismal font made of brass in the church interior was already in the 16./17. Century made. Inside on the floor the scouts are shown with the grape, around it a flower tendril with a legend in Fraktur. The two bronze altar candlesticks probably also date from the 17th century. Each foot consists of a shell, which in turn rests on three smaller shells. These stand on three balls. The silver sacrament chalice with a six-pass foot and winged angel busts on the pommel bears the inscription " Otto Christof von Spar Felt Zeigmeister Anno 1653 January 1st" and Sparr's coat of arms. The organ, made in the workshop of Carl Eduard Gesell in Potsdam in 1888 , was not installed until the end of the 19th century. A memorial plaque and a brass chandelier complete the interior.
Renovations
Between 1998 and 2002, funds from the State of Brandenburg, the Monument Protection Fund and the help of a Berlin architect were able to renovate the building and redesign the surrounding area. The work carried out includes a renewal of the roof structure and the tile covering as well as a repainting of the facades. Inside, the wooden beam ceiling was drawn in again, the windows revised and new windows were made after the glazing was preserved and the gallery was dismantled. The interior painting was finally also renewed. In the area there were new plantings and the creation of fresh lawns and paths were given a historical paving.
The necessary renovation of the altar and the installation of a heater could not yet be carried out (as of autumn 2010).
literature
- Georg Dehio (editor Gerhard Vinken and others): Handbook of German Art Monuments Brandenburg. 1207 pp., Deutscher Kunstverlag 2000 ISBN 3-422-03054-9
- Heinrich Jerchel and Joachim Seeger (editor): The art monuments of the province of Mark Brandenburg. Volume 3 Part 4 - The art monuments of the Niederbarnim district. 413 pp., Deutscher Kunstverlag, Berlin 1939.
Individual evidence
- ↑ a b c d Jerchel & Seeger (1939: pp. 184–6)
- ↑ Dehio (2000: p. 877)
- ↑ a b c d e Klaus Storde (local writer): The village church Prenden. An information sheet for the Open Monument Day in September 2010.
- ↑ The inscription on the bell!






