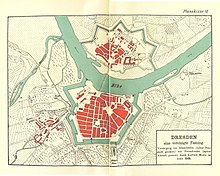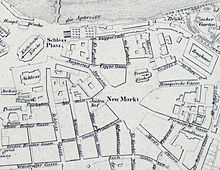Dresden armory
The Dresden Armory was an arsenal ( Arsenal ) at the site of present-day museum Albertinum between Jungfernbastei , Georg-Treu-Platz , Tzschirnerplatz and Salzgasse in Dresden .
Original construction
The armory was built from 1559 to 1563 by Melchior Trost , Hans von Dieskau and Melchior Hauffe according to plans by Caspar Voigt von Wierandt and Paul Buchner . The Renaissance building was rectangular with four wings around an inner courtyard. It had seven high gables, seven large cellars and two stair towers. Contemporary witnesses described the building as "not unlike a fairly important castle". The base is 107 meters long and 57 meters wide.
Reconstruction and planned additional buildings
The building was rebuilt several times, in 1573 by the Italian fortress builder Rochus zu Lynar and from 1742 to 1747 by Johann Georg Maximilian von Fürstenhoff .
A new construction of the armory in Dresden's Neustadt , planned by the Saxon Elector August the Strong in 1711 and Zacharias Longuelune from 1725 to 1731 , was not carried out.
Further development
When the Prussian King Friedrich II occupied Dresden in 1756, he confiscated all 250 guns stored in the armory.
In the Dresden May Uprising on May 3, 1849, the armory was stormed, a bronze plaque on the east side of the building on Tzschirnerplatz reminds of this. This board was made by Martin Hänisch , there are other boards on this topic in Schloßstraße 7 and on the Altmarkt .
In the years 1884 to 1887 the building was completely rebuilt according to plans by Carl Adolph Canzler to accommodate the main state archive in Dresden and the sculpture collection . All that remained of the old building were the cellar vaults, the 75 meter long hall on the ground floor, which was divided by Tuscan columns, and two portals. In addition, the roof attachment of the Belvedere to Wackerbarth Castle , which was added in 1885, comes from the armory, where it was installed in 1779.
Since the redesign, the armory has been known as the Albertinum in memory of King Albert .
Individual evidence
- ^ Art in public space , information brochure of the state capital Dresden, December 1996
literature
- Stadtlexikon Dresden A – Z , Verlag der Kunst Dresden 1995, ISBN 3-364-00300-9
Coordinates: 51 ° 3 ′ 7 ″ N , 13 ° 44 ′ 40 ″ E





