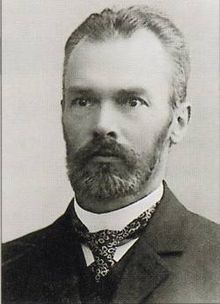Edmund von Trompowsky
Edmund von Trompowsky ( Latvian Edmunds fon Trompovskis ; * March 16 jul. / March 28, 1851 greg. In Riga ; † January 19, 1919 in Riga) was a German-Baltic architect . He first built in the style of eclecticism , and since the beginning of the 20th century in Art Nouveau .
Life
Edmund von Trompowsky was born the first of five children. His parents were Edmund von Trompowsky and Rosalie von Trompowsky, nee Baroness Wrangell. (Her grave slab is still there in the former cathedral cemetery). Edmund von Trompowsky grew up with his parents and siblings in a house on Wöhrmannschen Park ( Vērmanes parks ) in Riga, where he also attended high school. When he was sixteen years old, his father died of grief after becoming impoverished as a result of a bond that cost him his fortune. Edmund von Trompowsky was forced to earn money as a tutor and private tutor to support his family and save money for his studies on the side.
Edmund von Trompowsky studied engineering from 1871 to 1876 and architecture from 1876 to 1878 at the Riga Polytechnic and, in parallel, at the University of Civil Engineering in Saint Petersburg . He completed both courses magna cum laude.
In 1878 and 1879 he had an office in Vitebsk Governorate , where he carried out numerous orders for private clients. In 1879 he returned to Riga. He was involved in the planning of the redesign of the mouth of the Düna in the Gulf of Riga near Dünamünde and in the planning of the Tuckum - Windau railway line .
In 1880 he opened the “Building Technology Bureau for Engineering and Architectural Work E. v. Trompowsky ”. At the same time he was a valuer of the Baltic Fire Insurance Company from 1881 to 1895 , and from 1895 of the St. Petersburg Fire Insurance Company.
In 1898 his own house near the Daugava was ready. The corner building in Zollstrasse and Zitadellenstrasse (today: Citadeles iela 2 ) is a six-story tenement house with 22 apartments of 5, 6 or 8 rooms each, a total of 108 rooms. His own apartment was on the 2nd floor. A spiral staircase led to the floor below, where he had his offices. There he trained many young architects over the years, including Gerhard von Tiesenhausen .
Edmund von Trompowsky built around 120 houses, villas, factories and public buildings in and around Riga. He also rebuilt the zoo in the Kaiserwald ( Mežaparks ).
At that time Edmund von Trompowsky was one of the most renowned and most sought-after architects of Art Nouveau in Riga. Jānis Krastiņš , professor of architecture and architectural history in Riga, therefore shows numerous buildings by Edmund von Trompowsky in his illustrated books.
literature
- Jānis Krastiņš: Rīga. Art Nouveau metropolis . Baltika, Riga 1996. ISBN 9984-9178-1-9 .
- Jānis Krastiņš: Edmund von Trompowsky (1851-1918) . In: Aina Balaško (ed.): Vācu arhitekti Latvijā / German architects in Latvia . Latvijas Vācu Savienība, Riga 2013, ISBN 978-9984-49-671-9 , pp. 147–154.
Footnotes
- ↑ Entry in the baptismal register of St. Peter's Church in Riga (Latvian: Rīgas sv. Pētera baznīca)
- ^ Jānis Krastiņš: Rīga. Art Nouveau metropolis . Baltika, Riga 1996. p. 349.
- ↑ ZB: Jānis Krastiņš: Rīga. Art Nouveau metropolis . Baltika, Riga 1996. pp. 246–247 and 322–323 (examples of “vertical art nouveau” buildings).
Web links
- Short biography (Latvian)
| personal data | |
|---|---|
| SURNAME | Trompowsky, Edmund von |
| BRIEF DESCRIPTION | German-Baltic architect of Art Nouveau |
| DATE OF BIRTH | March 28, 1851 |
| PLACE OF BIRTH | Riga |
| DATE OF DEATH | January 19, 1919 |
| Place of death | Riga |

