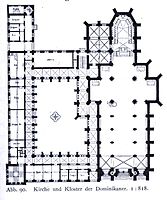Former Dominican monastery (Düsseldorf)
The Dominican monastery on Herzogstrasse in Düsseldorf was a monastery building with a monastery church that existed from 1890 to 1973.
The building complex was built on behalf of the Dominican Order in 1867/1870 according to designs by the cathedral builder Friedrich von Schmidt from Vienna based on the model of the Altenberg Cathedral , under the local direction of Professor Wilhelm Rincklake in the neo-Gothic style. The first part of the monastery building and the choir of the monastery church were built. In 1869 the choir of the church was consecrated. In 1875 the Dominicans left the city as part of the “ Kulturkampf ”. The construction was interrupted with the departure of the Dominicans.
Construction continued in 1886 according to Schmidt's plans but under the local direction of the architect Caspar Clemens Pickel . The monastery was completed in 1887. In this second construction phase, the transept and the basilica long nave with buttress arches were built. The complex was built in bricks with sandstone framing. The base and steps were made of basalt lava, vaulted ribs and the cornices of tuff. On October 28, 1890, the completed monastery church was inaugurated by the Archbishop of Cologne, Philipp Krementz .
The monastery church was destroyed in the air raid on Düsseldorf on the night of 10-11 September 1942; in further air raids on June 11, 1943 and November 3, 1943 the monastery building was also destroyed.
In the post-war period the monastery church was restored and could be inaugurated again on February 19, 1950. "The interior had been adapted to contemporary tastes."
In 1972 the Dominicans went to St. Andreas . The last service took place on December 26, 1972 in the monastery church on Herzogstrasse. In 1973 the monastery and the monastery church on Herzogstrasse were demolished. WestLB's head office was built on the site in the early 1980s .
Web links
literature
- Architects and Engineers Association of Düsseldorf (ed.): Düsseldorf and its buildings. L. Schwann, Düsseldorf 1904, p. 97 [Fig. 89 Church and Monastery of the Dominicans] [Fig. 90 Church and Monastery of the Dominicans] [Fig. 91. Interior of the Dominican monastery church] and p. 98 [description]
Individual evidence
Coordinates: 51 ° 12 ′ 55.2 " N , 6 ° 46 ′ 41.7" E


