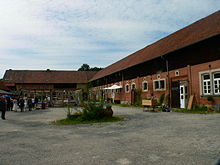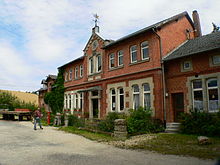Serious farm
The Ernstfarm is a former ducal domain on the outskirts of Coburg in the Scheuerfeld district . In 1878, on the advice of his brother Prince Consort Albert of Great Britain, Duke Ernst II of Saxe-Coburg and Gotha commissioned the Coburg building officer Georg Konrad Rothbart to plan and build the model farm based on the English farms of the Agriculture Movement .
Emergence
The English model
Albert von Sachsen-Coburg and Gotha, married to Queen Victoria since 1840 and President of the Royal Agricultural Society , initially set up the Windsor Farm near Windsor Castle around 1850 as an agricultural chemical test station for research in chemical and physiological areas of agriculture and for the control of seeds , Put on feed and artificial fertilizers . It became the model for other model farms such as Shaw Farm , Prince Albert Farm and Osborn Farm , which differed greatly in their structure from farms of the conventional type. The distances between the utility buildings were kept as short as possible in order to enable effective work. In the design of the building, any superfluous luxury was avoided, but special emphasis was placed on compliance with hygiene , which was made possible not least by an optimal water supply . The water was used to cool the milk and to operate steam engines .
Albert strove to popularize model farms based on the English model outside of the kingdom and especially in his home country Germany , but when trying to transfer technological innovations in the field of agriculture into historical structures, he almost always encountered almost insurmountable difficulties.
The Coburg model farms
Albert found a strong supporter of his ideas in his brother, Duke Ernst II. Of Saxe-Coburg and Gotha, who was similarly progressive. However, Ernst had two corresponding agricultural model estates built in Coburg only after Albert's early death: 1861 to 1863 on the edge of the park of Callenberg Castle , his summer residence, and as a result of the positive response to this, the Ernstfarm west of Coburg between Kürengrund, Scheuerfeld and Weidach in 1878 .
The two Coburg model farms bear witness to the fundamental upheaval in agriculture in the course of the 19th century. Triggered by Justus von Liebig's work on agricultural chemistry, published in 1840 and reinforced by the London World Exhibition since 1851, the first agricultural chemical test stations were set up in Germany . The enormous growth of the English population forced the local agriculture to highly developed cattle breeding and the associated effective cultivation of forage and had a pioneering effect on German businesses. Numerous improvements were implemented through the establishment of the two Coburg companies, primarily the rationalization of operational processes. In addition to short distances and optimal water supply and disposal of the manure, this also included improved climatic conditions in the stables. Formerly manual activities were more and more taken over by mechanical aids and machines that previously could not establish themselves on the continent, but have now been continuously developed.
building
To this day, the Ernstfarm ensemble lies in the midst of agricultural land. The center of the farm is a closed, rectangular courtyard with a side length of about 150 by 100 meters, which can be reached from the south-east through a driveway marked by two stone posts. The main buildings are grouped around this courtyard, on the east side the tenant house with two servants' quarters, on the north and south side stables for horses , cattle and pigs and on the west side a long building with a feed kitchen and utility rooms . Outside this square there is a wooden field barn and another, later added stable building, which is in front of the entire south side. A widely ramified system of cast iron and sandstone pipes disposed of the manure in an underground pit. A high industrial chimney , which belonged to a separately placed steam engine house and a distillery , dominated the ensemble.
Only the former pigsty and the ground floor of the main building with its ancillary buildings are still preserved in their original state. All other buildings have been rebuilt, expanded or added over the last 130 years. The tenant house, which was completed in 1878, received a new roof in the central wing after 1920 and was raised by one storey in 1934, and the two side wings were adapted to the new conditions. In contrast to the single-storey side wings, the central tract is now two-storey with a clock gable similar to a dwelling with straight legs and a stepped inner surface . The total eleven-axis building is made of brick with sandstone structures, the continuous segmental lintels of the windows are made of sandstone on the ground floor and brick on the upper floor.
The frames of the windows and the ventilation openings above them in the elongated barns and stables are, like the base runners, made of sandstone. In line with the structural principles of the industrial architecture of the time, ornamentation was almost completely dispensed with. Only the iron inner tie rods on the facades are highlighted by decorated rosette heads.
Todays use
The Ernstfarm became the property of the Free State in 1920 due to the state treaty with Bavaria , which regulated the incorporation of the Duchy of Coburg . At the beginning of the 1920s, the barns in the southwest were expanded and the pig, cattle and horse stables were changed. In 1953 and again in 1968/69 major modifications were made to the distillery and stables. In 1976 the chimney was finally blown up, as it had become superfluous with the abandonment of the steam engine and the distillery.
More and more buildings were no longer needed and were empty until 2003/04 when the serious farm was converted into a craftsman's yard with apprentice accommodation with the corresponding renovation and repair measures, the installation of a restaurant and a multi-purpose room in the area of the former teaching kitchen . In 2007 there are 14 businesses from the areas of gastronomy, handicrafts, natural food, design, interior design and horse keeping on the Ernstfarm. Despite the structural changes, the architectural details of the complex are still clearly visible.
annotation
- ↑ Peter Morsbach and Otto Titz, Monuments in Bavaria - City of Coburg , Series Monument Topography Federal Republic of Germany Volume IV.48, Karl-M-Lipp-Verlag, Munich 2006, pages 204, 434
- ↑ Michael Eckstein in Prince Albert Studies Volume 25, lecture in the 3rd section, Verlag KG Saur, Munich 2007
- ^ Peter Morsbach and Otto Titz, Monuments in Bavaria - City of Coburg , Series Monument Topography Federal Republic of Germany Volume IV.48, Karl-M-Lipp-Verlag, Munich 2006, page 205
See also
Web links
literature
- Peter Morsbach and Otto Titz, Monuments in Bavaria - City of Coburg , Series Monument Topography Federal Republic of Germany Volume IV.48, Karl-M-Lipp-Verlag, Munich, 2006, ISBN 3-87490-590-X
Coordinates: 50 ° 15 ′ 47 " N , 10 ° 55 ′ 54.3" E




