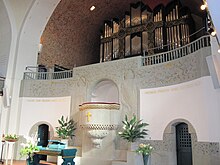Evangelical Church Weinfelden
The Evangelical Church Weinfelden is a cityscape formative and listed Evangelical - Reformed church in Thurgau Weinfelden ( Switzerland ).
history
From the first church building to the Reformation
Under the patronage of John the Baptist , a first Christian sacred building was built in Weinfelden in the 13th century. Weinfelden, which was pastored by a parish assistant, belonged to the Bussnang parish in the High Middle Ages and was only able to become independent in 1293. In 1529, Weinfelden accepted the majority of the Reformation . In 1567 the church was rebuilt at its current location - now based on the concept of a reformed preaching church . This church building should also be representative of the newly gained economic importance of Weinfeld. The tower was considerably enlarged compared to the previous building and new bells were cast and raised. In addition, Weinfelden received a new pastor committed to the Reformed faith.
Early modern times and second church
The old religious minority retained the right to use the church for worship, which created a conflict-ridden coexistence. After the Villmerger War and the Fourth Peace in 1712, the situation calmed down, as denominational parity in Weinfelden was now regulated by law.
In 1726 the nave was considerably enlarged by the Teufner builder Jakob Grubenmann . The dedication of this simultaneous church took place in December of that year . It had two baptismal fonts, and Catholics were given three altars for masses.
Today's church as the third building
At the turn of the 19th to the 20th century, the desire for a contemporary church building arose. An equal commission was founded, and in January 1900 the Romanshorn architect Keller presented a sketch for a new tower and for more modern seating in the nave. However, the concept was rejected. In May 1901 a new concept for the tower replacement was presented. Both denominational parties were satisfied with the proposal by architects Pflegehard and Haefeli . In order not to endanger the consensus, the idea of new seating and the replacement of the heating in favor of the new tower with a new, harmonious bell ringing was suspended for the time being.
When the tower was demolished three months later, it turned out that it was really in a very bad condition. Today it can no longer be explained why the nave was also subjected to another examination. The new report now said that the rest of the church was also very dilapidated. There are no inexpensive measures to renovate it. The two church councils therefore stopped building the new tower and were now looking into building a new church. But the views of both denominations for a common new building could not be brought to a common denominator. Not only the cost allocation was unclear, but also the design and use of the choir, the baptismal fonts , the altars, the seating and finally the times of use for worship services. Strong forces worked on both sides to build two separate churches. On December 1, 1901, it was decided to demolish the old parity church and build two new ones. On February 2nd, 1902, the last service took place in the old church. The church was demolished the next day. On April 13, 1902, the Protestant parish decided: The new church will be built as a central building according to the plans of the Zurich architects Pflegehard and Haefeli . According to the wishes of the rulers, the new Protestant church should be a representative, stately building that should characterize the village image. The inauguration took place on March 10, 1904, after the Catholics had already put their church into sacred use six months earlier.
Equipment of today's church
The church is designed as a classic central building. Four pillars, each connected by a round arch , support a dome. This architecture was previously unknown in Thurgau. There was not enough space on the rock above the old town for a long house . They made do with the fact that a separate choir was drawn in at each arch and covered by a gallery.
The castle-like tower is held in the upper part in the shape of an octagon . It rests centrally on the four fundamental pillars.
Inside, the pulpit wall catches the eye with the oversized angels that have been artistically elaborated down to the last detail. The entire interior is designed in the then current Art Nouveau style. The benches are arranged in a semicircle on the communion table.
Church organization
Weinfelden forms an independent parish in Dean's Office II: Weinfelden of the Evangelical Church of the Canton of Thurgau .

