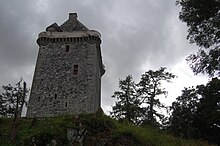Fatlips Castle
| Fatlips Castle | ||
|---|---|---|
|
Fatlips Castle with Lorimer's work around the battlements |
||
| Creation time : | 16th Century | |
| Castle type : | Kammburg | |
| Conservation status: | Well | |
| Standing position : | Scottish nobility | |
| Construction: | Quarry stone | |
| Place: | Denholm | |
| Geographical location | 55 ° 28 '48.8 " N , 2 ° 39' 46.1" W | |
| Height: | 191 m ASL | |
|
|
||
Fatlips Castle is a peel tower in the Scottish county of Roxburghshire (now part of the Scottish Borders administrative division ). It lies on the ridge of the Minto Crags , above the River Teviot .
history
He was in the 16th century by the Clan Turnbull from Barnhills , notorious Border Reivers and owner of the nearby Barnhills Tower with the associated farm, built in. In 1545, during Rough Wooing , troops led by the Earl of Hertford burned down the "Mantoncrake" or "Mynto Crag".
The castle is said to have got its unusual name from the habit of the house residents to greet guests with less discretion than was considered polite at the time. One of the “conveniences” of a visit to Fatlips Castle is said to have been that “every gentleman had the irrevocable privilege of kissing one of the ladies when he entered the ruin”.
In 1705 Sir Gilbert Eliot bought the castle from the family of the later Earls of Minto . In 1857 it was extensively restored on the outside; Sir Robert Lorimer had the interior expanded as a hunting lodge and private museum in the years 1897–1898. The building was used until the 1960s. Afterwards it was in bad shape again; but there have been suggestions for its future, especially from the Landmark Trust . On November 18, 2011 it was announced that a thorough restoration of the building should be carried out; the work should be completed in 2013. In mid-2013, the attic, the parapet and the roof were renovated.
Historic Scotland had formerly listed Fatlips Castle as a Category B Historic Building and it is considered a Scheduled Monument .
description
The rectangular tower measures 8.15 meters in north-south direction and 9.84 meters in east-west direction. It has four full floors and an attic. The latter is surrounded by a parapet walk from the 19th century.
Individual evidence
- ↑ a b Fatlips Castle . In: Canmore . Royal Commission on the Ancient and Historical Monuments in Scotland. Retrieved on 2017-078-13.
- ^ Chambers, Robert: The Picture of Scotland . William Tait. 1828. Retrieved July 13, 2017.
- ↑ Fatlips Castle set for major restoration . In: BBC News . November 18, 2011. Retrieved July 13, 2017.
- ↑ Fatlips restoration completed! . Turnbull Clan Association. Retrieved July 13, 2017.
- ↑ Listed Building: Fatlips Castle . Historic Scotland. Retrieved July 14, 2017.
- ↑ Scheduled Monument: Fatlips Castle . Historic Scotland. Retrieved July 14, 2017.



