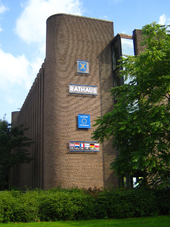Forum Castrop-Rauxel
The forum is a listed facility in Castrop-Rauxel in North Rhine-Westphalia . The complex on Europaplatz consists of the town hall, the former sports hall, the town hall and the restaurant . A planned building for the adult education center was not realized. The space is raised on a former parking deck.
History and architecture
In the 1960s the idea came up to create a center for Castrop-Rauxel that would set new architectural standards. A limited competition was held in which well-known architects such as Alvar Aalto and Egon Eiermann participated. The competition was won by the Dane Arne Jacobsen and Otto Weitling , Jacobsen died in 1971 and Weitling realized the project with Hans Dissing.
- The town hall is an elongated 250-meter-long frame construction made of precast reinforced concrete elements that were faced with bricks . The entire city administration was housed in the five-story building. There are narrow window strips between wall tongues, which are similar to buttresses. The building is covered with a flat roof. The building is divided into five sections, the stairwells with semicircular supply cores protrude towards the street. The visible prestressed concrete beam ceiling in the interior is column-free, the skylights in the continuous lightweight walls preserve the continuous spatial impression. The council hall was placed in front of the building; it was originally surrounded by a water basin. A plastic-covered suspended roof sloping down towards the square, which is supported by slender pylons made of prestressed concrete. The shape of the roof is reminiscent of a ski jump.
- The former sports hall (Europahalle) and the town hall are on the south side of the square and are similar to the town hall, with glazing and impressive suspended roofs. The town hall can be used individually thanks to movable podiums and interior walls. A lower wing was added to the rear of the two halls as a design counterpart to the town hall.
- The restaurant is located between the Stadt- and Europahalle.
literature
- Georg Dehio , under the scientific direction of Ursula Quednau: Handbuch der Deutschen Kunstdenkmäler . North Rhine-Westphalia II Westphalia . Deutscher Kunstverlag , Berlin / Munich 2011, ISBN 978-3-422-03114-2
Web links
Individual evidence
- ↑ Monument protection
- ↑ Dehio, Georg , under the scientific direction of Ursula Quednau: Handbuch der deutschen Kunstdenkmäler. North Rhine-Westphalia II Westphalia . Deutscher Kunstverlag , Berlin / Munich 2011, ISBN 978-3-422-03114-2 , page 216
- ↑ Architecture competition
- ↑ frame construction
- ↑ Dehio, Georg , under the scientific direction of Ursula Quednau: Handbuch der deutschen Kunstdenkmäler. North Rhine-Westphalia II Westphalia . Deutscher Kunstverlag , Berlin / Munich 2011, ISBN 978-3-422-03114-2 , page 216
- ↑ roof shape
- ↑ Dehio, Georg , Under the scientific direction of Ursula Quednau: Handbuch der deutschen Kunstdenkmäler. North Rhine-Westphalia II Westphalia . Deutscher Kunstverlag , Berlin / Munich 2011, ISBN 978-3-422-03114-2




