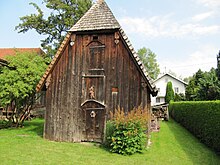Aignerhaus open-air museum
The Aignerhaus open-air museum is an ensemble of rural buildings in St. Georgen im Attergau in Upper Austria . The main building is a listed building. Outbuildings are a barn , a troad box and a beehive. In the open-air museum , rural life and the crafts associated with it are shown.
Mittertennhaus
The Mittertennhaus is the typical farmhouse of the Attergau . The Mittertennhaus is characterized by the fact that all the important facilities for a farmhouse are housed under one roof. The living rooms are located in the front part and the stable and mountain rooms are located in the rear part of the house, separated by the threshing floor . The threshing floor, with a large entrance gate, fulfills the supply function.
On the eastern gable of the residential part of the Aignerhaus there is an approx. 2 m wide canopy with a balcony. The west gable has a very narrow or no protrusion. It belongs to the typical image of the Mittertennhaus. The door in the middle of the gable leads to the kitchen, a connecting door leads into the living room and one leads into the threshing floor. A passage leads to the small parlor and a staircase to the upper floor to the bedrooms.
It is characteristic that the houses on the edge of the Alps (between Traun and Salzach) have their front doors in the gable front. A very balanced image of the house looks at those entering. In the Aignerhaus, the hay room is a frame construction, the stable and the living area as well as the fireplace are bricked with stones. Bricks, mortar, pottery shards and cinder are visible in the joints. The construction is designed for several generations.
The Aignerhaus originally included around 2 hectares of farmland with small animal husbandry or a maximum of 2 large cattle. The size of the barn in the Aignerhaus shows that there has never been a lot more cattle in the barn. The shape of the house corresponds to a small farm. The family could not therefore live on agriculture alone, but needed a sideline. In the Aignerhaus this was a weaving mill. One of these handlooms is on display.
Outbuildings

The existing Mittertennhaus was expanded to include additional outbuildings typical of the Attergau. For example, old buildings were removed from the area around St. Georgen im Attergau and rebuilt on the site of the Aignerhaus, so that one can now speak of a small open-air museum.
The following outbuildings were constructed: a troad box , a barn and an apiary . The facility was supplemented with a small cottage garden .
The grain harvest was stored in the troad box. If there was no place for this grain store in the house, the Troadkasten was very often built as an outbuilding. A barn was built when the space in the house became too small for further accommodation of agricultural tools and machines.
Exhibitions
In the residential wing of the main house, rural life in Attergau is recreated. In addition to an open fireplace in the kitchen, typical utensils including a loom are shown in all other rooms. Equipment used in everyday washing and textile production methods are particularly emphasized. The two old table skittles are very popular: a Rumpelspiel and a pushbudel.
The tools for farm work are on display in the former stable and storage area.
In the barn there are large farm equipment, many types of vehicles for summer and winter use and several departments about the former crafts.
The apiary and troad box contain the associated utensils.
Other non-rural collections that can be seen:
- The development of the ski from the barrel stave to the plastic ski, including the development of ski boots from snowshoes to shell shoes .
- The development of ice skating shoes
- The development of mountaineering boots and other mountaineering equipment .
Museum operation
The museum is run on a voluntary basis by members of the Attergau Heimatverein.

