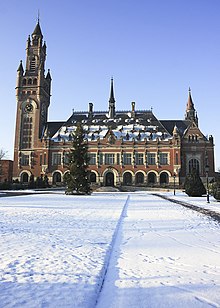Peace Palace

The Peace Palace ( Dutch Vredespaleis ) is a building in the neo-renaissance style on Carnegieplein in a park landscape in the north of the Dutch city of The Hague . The building is the seat of the International Court of Justice , the Permanent Court of Arbitration , the Hague Academy of International Law and a major international law library and is a popular tourist destination. In the visitor center of the Peace Palace there is a permanent exhibition on the history of the peace movement and the institutions located in the Peace Palace.
founding
The idea of building a peace palace arose in the context of the numerous peace movements that were active in Europe and America towards the end of the 19th century. The Hague Arbitration Court emerged from the Hague Peace Conferences in 1899 and 1907 and later took its seat in the Peace Palace.
In order to prepare for the construction of the Peace Palace, an international competition was held, which - not entirely undisputed - was won by the French architect Louis M. Cordonnier (1854–1940).
Architecture and building history
The red brick complex was built from 1907 to 1913 in the neo-renaissance style. It was largely funded by the American entrepreneur and patron Andrew Carnegie (1835-1919). The building was opened on August 28, 1913 in an official ceremony in the presence of Carnegie and the Dutch royal family.
The architectural style of the arcade-rich building, reminiscent of a hall, also shows clear classical and Gothic influences and thus resembles the museum buildings and universities in the USA, which were also donated by Carnegie .
At the side of the facade with its steep roof is the 80 m high belfry , one of The Hague's landmarks.
Countries from all over the world have contributed to the rich interior design. The marble for the corridors and the large flight of stairs in the foyer comes from Italy , the wood for the paneling from Brazil and the USA and the wrought iron fences from Germany .
Delft lead glass was used for the windows on the ground floor and Delft tiles for the walls .
The accumulation of these extremely valuable individual elements has an eclectic effect , such as the monumental, Byzantine-looking entrance hall with its golden chandeliers, the rosette-decorated floor and the white marble staircase. This backward-looking approach and the renunciation of modern architecture have already been criticized at the time.
Further development
The peace movements from whose spirit the building arose did not last. One year after the opening of the Peace Palace, the First World War broke out.
In addition to the historic brick building, the complex also includes another building that houses an international conference center and the new library of the Academy for International Law . The building was also built from brick based on the historic main building, but the facade made of stainless steel shingles is a contrast of its own. The buildings were built between 2003 and 2007 according to a design by the architects Michael Wilford and Manuel Schupp .
literature
- Jörg Martin Merz: “De ongelukkige prijsvraag” - On the architectural competition for the Peace Palace in The Hague 1905/1906 . In: INSITU. Zeitschrift für Architekturgeschichte 6 (2/2014), pp. 213–238.
Web links
- Official website (English, Dutch, French)
- Friedenspalast In: denhaag.com (multilingual)
- Peace Palace as a 3D model in SketchUp's 3D warehouse
Individual evidence
- ↑ Visitor center at the Peace Palace. In: german-architects.com. Retrieved January 21, 2018 .
- ^ History of the Peace Palace , accessed on June 13, 2012.
- ↑ Merz, p. 239ff (with numerous illustrations of the competing designs).
- ↑ vredespaleis.nl: Opening (Dutch), accessed on August 27, 2010
- ↑ Merz, p. 239.
Coordinates: 52 ° 5 ′ 13 " N , 4 ° 17 ′ 43" E


