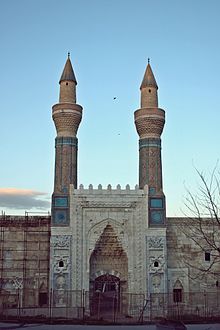Gök madrasah
The Gök-Medrese (German: "Blue Medrese"), also called Sahibiye Medrese after its founder , is an Islamic medrese in Sivas , Turkey . Erected in 1271 as a religious foundation by the Rum-Seljuk vizier Sahip Ata Fahrettin Ali by the architect Kaluyan al-Qunawi, it is an important building of Seljuk architecture . Together with other Seljuk madrasas, it was included in the list of the Proposed UNESCO World Heritage.
architecture
The medrese was originally part of a larger, now lost building complex ( Külliye ) . It has a rectangular floor plan (31.25 m wide, the western part of the building has not been preserved) an open inner courtyard (24.25 × 14.40 m), the north and south sides of which were lined with two-storey arcades with six rooms on each floor , and has a classic, cross-shaped four-iwan scheme . The western ivan opposite the main portal is lost today. On both sides of the marble east main portal there are still 25 m high minarets, which rise directly from the portal facade. The corners of the east facade are provided with supporting pillars protruding in three quarters of a circle. Unusual for Seljuk architecture are the two unequally wide domes in the inner courtyard behind the entrance facade, which are not visible from the outside and covered with blue glazed tiles.
Building decor
The madrasah has a particularly rich decoration and is considered characteristic of the late period of Seljuk architecture. The double minarets and the dome of the small mescit to the right of the entrance portal are decorated with blue and black glazed bricks, which give the building its name. The facade is decorated with high reliefs in stone, whereby Hoag (2008) derives the ornaments partly from Syrian shapes, but sees the design of the fan palmettes and the plastic reliefs of the corner pillars as an independent creation of the late period, for which he sees the term "Seljuk Baroque" used. The main facade is designed asymmetrically: to the left is a fountain (çesme) , similar to the Çifte Minareli Medrese in Erzurum , also donated by Sahip Ata, and the entrance to the mescite to the right. Both corner pillars probably originally had a cylindrical roof, today a muqarnas niche frieze is only preserved at the upper end of the left pillar . The main portal is decorated with marble reliefs depicting a variety of animals and tree of life motifs . The ivans in the inner courtyard are also decorated with blue-glazed bricks, the offset of which gives the decor a relief-like, deepened effect. An arabesque band runs around the entire inner courtyard between the first and second floors .
Muqarnas niche of the main portal
See also
Web links
- Gök Medrese from Sivas on Archnet , accessed October 25, 2016.
- Gök Medrese by Sivas on YouTube
- Gök Medrese by Sivas on YouTube - Turkish, photos of the courtyard and architectural details
Individual evidence
- ^ A b c John D. Hoag: History of World Architecture: Islamic Architecture . Electa Architecture, 2004, ISBN 1-904313-29-9 , pp. 117-119 .
- ↑ Ethel Sara Wolper: The Politics of Patronage: Political Change and the Construction of Dervish Lodges in Sivas. In: Muqarnas Volume XII: An Annual on Islamic Art and Architecture . EJ Brill, Leiden 1995, p. 39-47 . Online (PDF) ( page no longer available , search in web archives ) Info: The link was automatically marked as defective. Please check the link according to the instructions and then remove this notice. , accessed October 23, 2016.
- ↑ UNESCO tentative list online , accessed October 24, 2016
- ↑ Gök Medrese from Sivas on Archnet , accessed on October 25, 2016.


