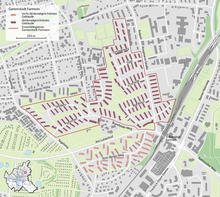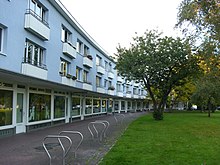Garden city of Farmsen
The Garden City Farmsen is a listed large housing estate in the Hamburg district of Farmsen-Berne . It was built from 1953 to 1954 based on designs by Hans Bernhard Reichow and Otto Gühlk . At that time, the building contractor and owner was the union's own Neue Heimat Hamburg ; the houses have belonged to the city of Hamburg since 1992 and are leased to the mgf Gartenstadt-Farmsen eG long-term housing association .
location
The focus of the settlement is west of the Farmsen underground station between the streets Am Luisenhof and August-Krogmann-Straße . In addition to the southern part of August-Krogmann-Straße , the eastern part of Am Luisenhof and the southern part of Bramfelder Weg , the streets Mahlhaus, Feldschmiede, Ortsteinweg, Meilerstraße, Swebengrund, Swebenhöhe, Swebenbrunnen, Vom-Berge-Weg , the south side, are usually found the Farmsener height , the southeastern part of Tegel path and a small portion of hornets path counted for settlement.
There is no defined center of the settlement, the supply center with a small row of shops is located near the junction at Am Luisenhof / August-Krogmann-Straße and thus merges into the current district center around the underground station and the Farmsen shopping meeting point . Also in the south-eastern part of the settlement on Bramfelder Weg is the Church of the Redeemer belonging to the settlement .
history
In the course of the reconstruction of Hamburg after the Second World War , it was also necessary to build new larger settlements in the outskirts of the city from the early 1950s. The housing supply should be improved, especially for families with low household incomes. The planning concept for the settlement in Farmsen was deliberately aimed at a low population density, taking into account the ideas of what was then known as an “organic city”. Reichow's plan for the settlement consistently applied the Radburn system by separating footpaths and cycle paths from all streets, arranging the houses on bends and leading two park-like green corridors through the settlement. Central facilities such as schools, shops and churches can be reached both from the roads intended for motor vehicles and from the pedestrian and cycle paths separated from them.
Since the costs were to be kept low, the majority of the apartments were initially only equipped with stove heating and shower rooms. Inexpensive constructions and materials such as plaster facades and flat roofs were also used. The rents remained low at the beginning, but from 1977 to 1980 the Neue Heimat had to undertake a very extensive, fundamental renovation and modernization. This included the renewal of facades and roofs as well as the modernization of the heating systems, windows and stairwells. Another redevelopment took place after the settlement was taken over by the cooperative in the years 1992 to 1996.
In 2003, the cooperative started a model project to generate the hot water required for more than half of the apartments using solar systems and to significantly improve the thermal insulation of the facades. The extensive renovations were completed in 2015.
Living concept
The settlement consists of spacious green spaces with residential buildings interspersed. To avoid through traffic, spur roads and loops were created, many buildings are only accessible by footpaths. An essential characteristic of the settlement is its very low density of buildings with a floor area of only 0.29. A total of 2874 apartments were built on an area of almost 81 hectares , which is little even compared to other garden city estates.
In contrast to the neighboring pre-war garden cities in Wandsbek and Berne , the Farmsen garden city is mainly built with row houses. The development consists of 70% two-story terraced houses and 30% three- to six-story residential buildings. The tallest buildings are arranged in conspicuous places and should form an eye-catcher of the settlement. The apartment sizes are between 40 and 67 m² and thus correspond to the standard of the construction and planning period. A settlement comparable to the garden city is the garden city Hohnerkamp in Bramfeld, also planned by Reichow .
Monument protection and archeology
The ensemble of the garden city of Farmsen was placed under monument protection in 2003 as "the most important example of the combination of living in the green in Hamburg". In its entirety, it is considered to be “important evidence of the reconstruction work after the Second World War”.
During excavations during the construction of the settlement, 14 Iron Age courtyards were uncovered. The finds are now in the Archaeological Museum Hamburg , on the site itself there is an educational trail about life in the Iron Age and the local finds.
See also
- List of cultural monuments in Hamburg-Farmsen-Berne (Garden City Farmsen A – M)
- List of cultural monuments in Hamburg-Farmsen-Berne (Garden City Farmsen O – T)
literature
- Dirk Schubert: Hamburg's residential areas . Dietrich Reimer Verlag, Berlin 2005, ISBN 3-496-01317-6 , p. 224-227 .
- Ralf Lange : Architecture Guide Hamburg . Edition Axel Menges, Stuttgart 1995, ISBN 3-930698-58-7 , pp. 199 ( google.de [accessed on February 26, 2018]).
Individual evidence
- ^ History of mgf Gartenstadt-Farmsen eG; accessed on March 15, 2018.
- ↑ Extent of the settlement according to a sample map on the mgf homepage; accessed on February 28, 2018.
- ^ Ralf Lange : Architecture in Hamburg . Junius Verlag , Hamburg 2008, ISBN 978-3-88506-586-9 , p. 204 .
- ↑ a b Characterization of Reichow's concepts in: Ralf Lange: Architektur in Hamburg . Junius Verlag , Hamburg 2008, ISBN 978-3-88506-586-9 , p. 206 .
- ↑ Project list of the company "WERKPLAN Arch. + Ing."; accessed on March 15, 2018.
- ^ Press release of the cooperative on two awards from June 20, 2013; accessed on March 15, 2018.
- ↑ List of all awards on the cooperative's homepage; accessed on March 15, 2018.
- ↑ Gartenstadt Farmsen · a-tour architecture tours in Hamburg . In: a-tour architecture tours in Hamburg . May 28, 2015 ( a-tour.de [accessed May 24, 2017]).
- ↑ Quoted from Dirk Schubert: Hamburger Wohnquartiere . Berlin 2005, p. 227 .
- ^ Archeology trail ( memento from March 21, 2018 in the Internet Archive ) in the settlement; accessed on March 20, 2018.
Web links
- Website of mgf Gartenstadt-Farmsen eG
Coordinates: 53 ° 36 ′ 34.4 " N , 10 ° 6 ′ 43.7" E


