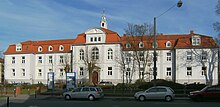Building Stader Strasse 35
The St. Petri orphanage was located in the Stader Straße 35 building complex in Bremen - Eastern suburbs , followed by a police station for the Bremen police and a barracks. Today, various practices and facilities are housed in the office building.
The larger, adjacent building complex, Stader Strasse 41 to 55 , was built from 1924 and was used jointly with No. 35 until 1945. Then it was converted into apartments.
The building was listed as a cultural monument in Bremen in 2004 .
history
When the building at Stader Strasse 35 in Hastedt was built in 1901 , it was still outside the city of Bremen until Hastedt joined Bremen in 1902. Since 1939 this area has belonged to the Eastern Suburb.
St. Petri Orphanage (1901 to 1922)
The St. Petri Orphanage Foundation from 1692 in Bremen has its origins in the orphanage of the parish of St. Petri Cathedral . In 1785 the foundation got a new building in the old town, Domshof 8, which it sold to Bremer Bank in 1901 for a new building.
About a hundred years after the construction of the building at the Domshof, the location and furnishings again failed to meet the increased demands. A strictly axial, two-storey, 15-axis plastered wing building with a horseshoe-shaped floor plan was built in 1901 on the then still green meadow on the newly laid out Stader Straße . The neo-baroque building with restrained ornamentation in the facade, a mansard roof with red tile roofing and a three-storey central risalit with a segmented gable was built according to plans by the architects Eduard Gildemeister and Wilhelm Sunkel. The classical gable portal, materially taken over from the previous building, and other architectural motifs such as the roof turret with belfry are reminiscent of the demolished old building at the Domshof. Before the First World War , 150 to 160 boys were housed in the home. In 1922 the facility was again relocated to Osterholz , Osterholzer Dorfstrasse.
Police accommodation (1923 to 1935)
From 1923 to 1926, renovations and extensions followed according to plans by architect W. Grieme from the Bremen Building Department . The main building on Stader Straße was rebuilt in 1924/25 for the residential and accommodation purposes of the police and received additional stairwells. The balconies built in 1931 should offer the opportunity to convert the barracks into a purely residential building at any time. Thereafter, this block contained apartments for married NCOs and civil servants.
To the north of this block, at Stader Strasse 41 to 55, a square group of buildings was built from 1924 to 1926 as a typical barracks with a large inner courtyard, consisting of neoclassical one, two and four-story plastered buildings with gable roofs and two three-story square corner buildings with a bell-shaped hipped roof. The four-storey buildings contained the accommodation, the one- and two-storey car halls and stables. In the two buildings, the riot police received around 1,450 accommodations as well as rooms for training and social affairs.
Barracks (1935 to 1945)
The Bremen State Police Regiment 27, located here, was taken over by the Wehrmacht in 1935 as an infantry regiment . As a result, the police quarters became a barracks, received the name Adolf-Hitler-Kaserne and from October 1935 served the newly established 22nd Infantry Division .
The building is said to have been bought by the State of Bremen in 1936, and the eastern part of the site was acquired by the Schütte heirs. The motor vehicle halls, workshop buildings, a tank house and a gas and disinfection room , which are mostly still standing today, were built on the northern part of the property . The former motor vehicle halls and stables now accommodated the officers' riding horses (later storage rooms). The main building was partially rebuilt for the newly established fog , teaching and testing department.
The name of the restaurant "Alte Wache" at the corner of Stader Strasse and Harsefelder Strasse, which is located exactly where the entrance to the barracks used to be guarded, still reminds of its use as a barracks.
Residential and commercial building (after 1945)
After 1945, the former orphanage and the barracks were converted to separate apartments with simple means. Later the former orphanage was converted into an office and commercial building. a. various medical practices, health facilities and offices as well as a supermarket, the drama school for children and adolescents Task and the philosophy salon are located.
literature
- Rudolf Stein : Classicism and Romanticism in the Architecture of Bremen II . Pp. 23/24, 1965.
- Eberhard Haering: New living in old barracks. Conversion and modernization of the former police barracks on Stader Straße in Bremen . Bremen 1993.
- Hans Ohnesorge : New buildings for the police in Bremen and Bremerhaven . In: Deutsche Bauzeitung No. 61 from 1927, p. 41.
- Orphanages. In: Herbert Schwarzwälder : The Great Bremen Lexicon . 2nd, updated, revised and expanded edition. Edition Temmen, Bremen 2003, ISBN 3-86108-693-X , p. 938 ff.
- Chamber of Architects Bremen, BDA Bremen and Senator for Environmental Protection and Urban Development (ed.): Architecture in Bremen and Bremerhaven , Example 52. Worpsweder Verlag, Bremen 1988, ISBN 3-922516-56-4 .
Individual evidence
Coordinates: 53 ° 4 ′ 7.3 " N , 8 ° 50 ′ 59.8" E
