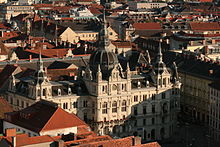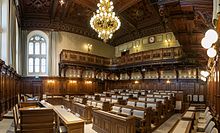Graz City Hall


The Graz town hall houses the official seat of the Graz mayor , the municipal council and parts of the city administration.
Earlier buildings
The first town hall of Graz was built in the Judengasse in 1450. This building, known as the Old Chancellery , soon became too small and so a new Renaissance town hall was built in 1550 at the current location on the main square . This building was kept very simple and only decorated with decorations on the corners. At the time, it also housed the main guard and a prison on the third floor. In 1803 the building was demolished and replaced by a new building in the classicist style, which was built between 1805 and 1807 according to plans by Christoph Stadler . The construction cost 150,000 guilders, which were raised through a specially introduced wine tax. Expansion of the town hall began in 1869. In 1887, a new building was started according to plans by the architects Alexander Wielemans and Theodor Reuter , but this included parts of the old building. Buildings in the surrounding area were bought for expansion, but since the owners of Herrengasse 4, 6 and 8 successfully defended themselves against the demolition, the plans could not be fully implemented. In the 1960s, the “clearing away” of the richly structured historicist facade of the town hall and a simplified redesign in line with the classicist predecessor building was up for debate. In a referendum in July 1966, however, the people of Graz decided with a large majority (83%) to keep the familiar facade.
The town hall today
Today's image of the late historical Old German town hall largely corresponds to that of the last expansion stage; the south wing of the building is dated 1889, the main wing 1893. The front side has a dome-crowned central risalit , a part of the building that protrudes to the full height to structure the facade, and corner turrets. Only the classical facade decoration was partially simplified in 1922. Most of the niche characters were lost; only two sandstone figures (Landsknechte) and a sandstone bust remained on the western front. The original figures came from the artists Hans Brandstetter , Karl Lacher , Karl Peckary , Emanuel Pendl and Rudolf Vital . The niche figures show important Austrians (such as the Habsburg emperors) and the four great allegories "Art", "Science", "Trade" and "Industry". These were recreated from 2001 and placed in their original place.
Main portal, structure, use and staircase to the roof lantern
At the main square 1–2 portal with 4 columns, a central passage with a hall leads through the house into a largely built-up courtyard, which has been rented to the neighboring Cafe Sacher for several years as a guest garden. Bookstores were rented for many years on the main square to the left of the portal and are currently being renovated. To the right of the portal and reaching into Schmiedgasse is a branch of the Steiermärkische Sparkasse , whose right of use goes back to the financing of the construction of the town hall. Shops are also rented on Landhausgasse (to the right of the entrance there) and Herrengasse.
To the right of the main square entrance into the courtyard is a spacious staircase leading up to the third floor with a square floor plan and 3 right-winding staircases per step. An 8-person lift connects to the staircase and is also barrier-free on the courtyard side next to the passage.
The wedding hall, which has been renovated twice in the last 20 years (also open to non-heterosexual partnerships since 2013) is located on the 1st floor above the passage hall and the four allegory figures are on the facade.
The council meeting room above is two stories high. On the 2nd floor there is access to the meeting level, on the facade of which there is a three-sided, shallow balcony, from which a man with a small beard once addressed a large audience on the main square in the 1930s. Flanking on the left is the mayor's office in the wing on the left facing Herrengasse. Opposite, on the right, the GR meeting hall entrance is followed by an anteroom, a small hall that is used for standing receptions and the city senate meeting room, which is already on Schmiedgasse.
Access to the visitor gallery of the GR meeting room is on the 3rd floor. In the tracts to and along Schmiedgasse and further down Landhausgasse there are offices of the city councils and local council clubs. In the corridors facing the courtyard, information boards are shown about important women who also worked historically in Graz. Corridors in the Landhausgasse tract are used on two floors as a gallery for photography and young art for changing exhibitions.
To the right of the main portal, a usually locked door to a winding staircase to the attic begins in the corridor, into which individual pigeons can find their way. From here you can reach the floor above the GR meeting room, which houses the mechanical town hall clockwork in a brick chamber. The central axis of the room under the dome is a riveted sheet metal pipe (from around 1890) with an outer diameter of 102 cm and a little over 20 m in length, which directs the warm exhaust air from the conference room upwards via a chimney effect. This pipe takes another 4 laterally brought exhaust air pipes of the same design with a diameter of about 40 cm and a newer sheet metal exhaust pipe with a rectangular cross-section. A total of 110½ steps from the corridor, 83 of which are directly winding around the central tube, lead to the lantern on the dome, which is accessible from all sides on a balcony. Cell phone antennas are located here. The exhaust air pipe opens all around the blind slots and is also protected from rain in the smaller lantern above. This hides a compressed air siren of the state warning system above the pipe end.
Web links
Individual evidence
- ↑ Homosexual couples: door to the wedding hall is open , kurier.at August 15, 2013, accessed July 6, 2016.
Coordinates: 47 ° 4 ′ 14.4 " N , 15 ° 26 ′ 18.4" E


