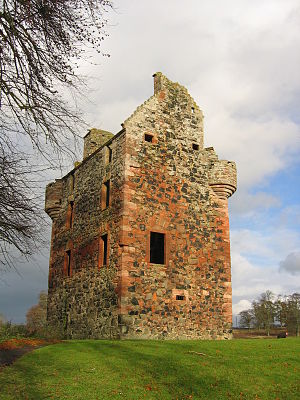Greenknowe Tower
| Greenknowe Tower | ||
|---|---|---|
|
Greenknowe Tower from the southwest |
||
| Creation time : | 1581 | |
| Castle type : | Niederungsburg (Tower House) | |
| Conservation status: | ruin | |
| Standing position : | Scottish nobility | |
| Construction: | Quarry stone | |
| Place: | Gordon | |
| Geographical location | 55 ° 40 '40 " N , 2 ° 34' 29.1" W | |
| Height: | 144 m ASL | |
|
|
||
Greenknowe Tower is a tower house off the A6105 trunk road, directly west of the village of Gordon in the Scottish Borders administrative division of Scotland . The 16th century Tower House is now a ruin without a roof, but its masonry is well preserved. Greenknowe Tower is a good example of the later Tower Houses, which served more as residential towers than for defense. It is administered by Historic Scotland and is classified as a Scheduled Monument .
history
The Greenknowe lands were acquired by the Touch Setons in the early 15th century when Alexander Seton married an heiress from the Gordon family . The Tower House was built by James Seton in 1581; this year of construction, Seton's initials and those of his wife, Janet, b. Edmonstone , are carved over the door. The house stands on a low, natural mound that was originally surrounded by swampy terrain, also for defense.
In the 17th century, the Tower House was sold to the Pringles von Stichill , who added extensions and enlarged the windows, thus adapting the building to the less dangerous times. The Greenknowe Tower was inhabited until the middle of the 19th century and in 1937, after a restoration, it was passed into state administration.
architecture
Greenknowe Tower is an example of an L-shaped tower house with a four-story main block and a five-story staircase on its east side. The main block covers an area of approximately 10.5 × 7 meters; its walls are 1.2 meters thick. The stair wing protrudes 3.3 meters and is 4.5 meters wide.
Access is provided by a door in the inner corner of the building, which still has its original iron grille. It leads to a ground floor with a vaulted ceiling , which was originally divided into a kitchen and storage cellar. The kitchen is equipped with a wide fireplace, a sink and a cupboard on the north wall. A flap leads up to the knight's hall . Iron meat hooks are still preserved in the ceiling.
Below the stairs is a small chamber that gives access to an east-facing loopholes . The wide staircase with a landing leads to the knight's hall, from which a smaller staircase leads to the upper floors. This spiral staircase is located in a tourelle projecting on the first floor in the inner corner of the building.
The knight's hall fills the first floor of the main block. There is a large, open fireplace on the east wall and it has four large windows. Today bricked up doors in the north wall of the knight's hall and the stairs once gave access to the north wing, which was built in the 17th century, but was later demolished again. Above the knight's hall, the two upper floors in the main block each had two rooms, while in the east wing there were four rooms, all one above the other. All rooms were equipped with open chimneys.
The walls are made of quarry stone; Locally available basalt and red sandstone were used for the details and keystones of the stepped gable . Crowd watchtowers or corner turrets can be found on the northwest corner and the southeast corner of the main block and on the southeast corner of the east wing. The turret on the east wing also had machicolations .
The Tower House once had five beautiful gardens to the west, no trace of which has survived today. The foundations of an outbuilding are to the northeast of the house.
Individual evidence
- ↑ Scheduled Monument - Entry . In: Historic Scotland .
- ↑ Mike Salter: The Castles of Lothian and the Borders. Folly Publications, Malvern 1994, ISBN 1-871731-20-8 .
- ^ Maurice Lindsay: The Castles of Scotland. Constable, London 1986, ISBN 0-09-464600-7 .
- ↑ Historic Scotland information board.
Web links and sources
- Greenknowe Tower, Gordon, Scottish Borders . Historic Scotland. Retrieved August 9, 2017.
- Martin Coventry: The Castles of Scotland. A comprehensive Reference and Gazetteer to more than 2700 Castles and Fortifies Sites. 3. Edition. Goblinshead, Musselburgh 2001, ISBN 1-89987-427-5 .


