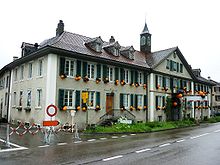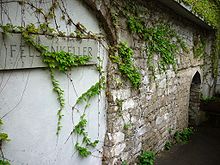Greuterhof
The Greuterhof is an industrial monument of the textile industry from the beginning of industrialization in Switzerland. The square building with an inner courtyard is located at the western end of the village of Islikon on the Frauenfeld - Winterthur road .
Structure and flowering period
The dyer Bernhard Greuter got to know the new blue dye works in a Glarus calico printing works and gained further experience in Holland . In 1765 he started his own business and began to dye linen and cotton towels in Kefikon . In 1777 he built a house next to his father-in-law's tavern in Islikon , on the ground floor of which he printed fabrics. Up until 1799, it was gradually expanded to what is now the courtyard-like Greuterhof. Greuter used the Tägelbach for dyeing and driving the printing machines and had seven ponds excavated. The company developed quickly and in 1805 a branch was opened in Frauenfeld.
Around this time the four sons took over the business. In 1830 red dyeing was introduced. In 1837 the company employed 400 workers at 150–180 printing tables. In 1860 there were 350 printing tables as well as the five Rouleaux printing machines and four Perrotinen operated with steam power .
Decline and change to industrial culture
Artificial aniline , which emerged in 1865, and English mass production led to the decline of Greuter's company, which was no longer able to cope with the increasing competition and price pressure. After the decommissioning in 1880, the facility was used for other purposes and was poorly maintained. As a result, the Greuterhof remained practically unchanged as a cultural monument.
Social history
The Greuter factory was built during the transition from an agricultural to an industrial society, when the division of labor was common. The workers came from the surrounding villages. They worked in the factory for 1000 guilders a week (around 1830), cultivated a piece of land next to it and kept a nourishing cow. The draftsmen, colourists, model engravers, dyers and printers of the factory, with the help of their patron, founded an aid society for social security in the event of illness and for old age. This paid a Zehrpfennig of twelve cruisers to traveling colleagues and a weekly contribution of three guilders to sick members. The factory owner Bernhard Greuter devoted himself mainly to his model farm from 1805. In 1800 he had one of the largest barns built in Switzerland, was the first to plant potatoes, raise cattle and plant fruit crops.
Building history
The two-storey Greuterhof is a courtyard-like facility with a castle-like front. It formed the starting point and the headquarters of the more than thirty factory, economy, warehouse and residential buildings of the Greuter factory complex.
The center of the facade is emphasized by a protruding risalit , which is crowned by a roof turret over pilaster strips . In the central axis, a portal opens under a balcony, which leads into the trapezoidal inner courtyard. The paved courtyard is accessible from three sides. The excrement pits were located under the two shield houses in the corners of the north side. Starting from the tavern zum Sternen , the Greuterhof was created over the course of time through various additions, conversions and new buildings and received its current form through the last comprehensive construction phase. In the first fire insurance register from 1809, four buildings are listed: No. 52 residential building zum Sternen , No. 53 residential building zum Pflug, No. 54 commercial building between the buildings listed above and No. 55 factory building adjoining 52 and 53. Ludwig and Conrad Greuter , the sons of Bernhard Greuters, are named as owners .
So that building stones could be extracted all year round during the construction of the Greuterhof from 1796 to 1825, an underground tunnel was built next to the factory site for the extraction of sandstone. From the cellar and tunnel system in molasses sandstone (mica-containing sandstones of the Hörnlischüttung, with knuckles) there is still a building with sandstone blocks, the so-called barn of Greuter's factories. At the entrance to the tunnel in the village there is now the festival cellar of the Islikon village association.
In 1799, the water wheel - which is working again today - and the circumferential shaft were built into the existing house as a rationalization measure. With the help of a communicating tube , the blades of the wheel could be filled with 100 liters of water per minute from above. The overshot wheel had a diameter of over 8 meters with an output of around 1 kW . Remnants of the shaft of the wheel, which lay on both sides of a king's chair, have been preserved.
The building, which was used for agriculture and guest workers' accommodation, fell into disrepair and was to be demolished after the owner at the time went bankrupt. In 1978 it was acquired by the Islikon manufacturer, Hans Jossi, and restored with the help of volunteers. The “Bernhard Greuter Foundation for Professional Information” was established in 1981 to fund the restoration costs. The Greuterhof was supported as a national cultural monument by contributions from the federal government, the cantons of Thurgau and Zurich, Pro Patria and private donors.
Documents about the factory and its pioneers as well as about Ludwig Forrer and Alfred Huggenberger and the Telephone Museum Telephonica can be viewed in the museum rooms of the Greuterhof . Today, the Greuterhof Islikon belongs to the Greuterhof Islikon Foundation and is a center of gastronomy and culture and has a historical space for banquets, conferences and cultural events.
Greut barn
The Greuterscheune served on the one hand the agricultural model business and on the other hand the dye works by supplying the manure needed for dyeing and providing space for drying the cloths. The large utility building made of sandstone blocks was bought back and restored in 1990.
In 2012, the investor Michael Brandenberger bought the Greuterscheune and the surrounding area and converted the barn into a seminar hotel with 38 rooms, a bar and a ballroom. The building, which had previously fallen into disrepair, could now be used for a new purpose. The tenant of the seminar center and the hotel also aims to train young people with special support needs and to integrate them into the primary labor market, thereby taking into account the legacy of both Bernhard Greuter and Hans Jossi.
literature
- Jürg Ganz: The Greuter factory in Islikon, in Archithese , No. 5, 1980.
- The Greuterhof. Publishing house Bernhard Greuter Foundation for Professional Information, Islikon 1991.
- Jürg Ganz, Ottavio Clavuot: The Greuterhof in Islikon, a monument from the early days of industrialization. Society for Swiss Art History GSK. Edited in collaboration with the Greuterhof Islikon Foundation, Islikon (formerly the Bernhard Greuter Foundation for Professional Information) and the Monument Preservation of the Canton of Thurgau, Frauenfeld, Bern 2006, ISBN 3-85782-797-1 .
Web links
- History of the Greuterhof
- IN.KU Bulletin 02: Greuterhof, Swiss Society for the History of Technology and Industrial Culture
- Underground sandstone mining (PDF; 182 kB)
- Greuterschmiede
- Website of the Telephonica Museum
Coordinates: 47 ° 32 '41 " N , 8 ° 50' 26.1" E ; CH1903: 705,539 / 266943



