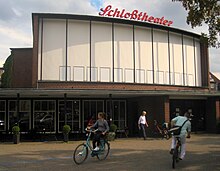Hans Ostermann

Hans Ostermann (born June 7, 1898 in Iserlohn ; † June 22, 1990 in Münster ) was a German architect .
Life
After school and military service in the First World War, Hans Ostermann began his architecture studies in Hanover in 1919, switched to the Technical University of Aachen in 1920 , where he passed the main diploma examination in 1923. He then went to Detroit from 1923 to 1924 . As an employee in an architecture office, he was able to work on representative residential buildings in the USA.
When he returned to his native Münster in 1924, he founded an office community with Franz Wethmar and Johannes Nellissen. Ostermann and Wethmar later traded without Nellissen. Public buildings were built, including many hospitals and churches as well as numerous private houses. In 1930 Ostermann became a member of the Schanze artists' association founded in 1919 . In 1933 he founded his own office.
After the Second World War, Hans Ostermann played a key role in the reconstruction of the Prinzipalmarkt in Münster. From 1946 to 1952 he was a member of the Münster City Council (building committee). Eight gabled houses on Prinzipalmarkt alone were built according to his plans. Together with office partners (Bernt Droste, Werner Voscort, Meinhard Hallmann) and in cooperation with architects (including Max von Hausen , Ortwin Rave ), he was able to manage numerous residential buildings, commercial buildings, banks, churches, school buildings, mainly in Westphalia during the reconstruction and the post-war period, Realize hospitals, administration buildings and industrial buildings. With his conservative, solid handwriting, Ostermann was one of the most important architects in Münster and Westphalia who shaped the cityscape. Often during the construction projects collaboration with artists, etc. a. with Ernst Bahn , Theo Jungglas , Hermann Kissenkoetter , Aloys Röhr . His extensive estate is in the Münster City Archives.
plant
- 1923: Suggestion for improving the design of a high-rise building in Detroit
In partnership with Franz Wethmar:
- 1927: St. Elisabeth Hospital in Herten
- 1927–1929: German student residence in Münster, Breul 23 (under monument protection)
- 1928: Municipal hospital in Attendorn
- 1928–1930: Isolation building of the children's sanatorium in Nordkirchen
- 1929: Kratz house in Münster, Wüllnerstraße 7 (under monument protection)
- 1931/32: St. Marien Hospital in Ahaus
- 1932: Sentrup-Froning weekend house in Münster-Handorf, Avendruper Straße 9 (under monument protection)
- 1932: Chapel of the Collegium Borromäum in Münster
In his own office from 1934:
- 1935–1938: Münster site hospital, Von-Esmarch-Straße 56–58 (under monument protection, today university skin clinic)
- 1937: Apollo-Theater cinema in Münster, Königsstrasse 32/33
- 1937: Hermann Kissenkoetter's house in Münster-Angelmodde, Twenhövenweg 40 (under monument protection)
- 1937: House Drüen in Münster, Eugen-Müller-Strasse 14
- 1937–1938: Church of St. Konrad in Münster, Mondstrasse 61 (under monument protection)
- 1939: Ostermann house in Münster, Kapitelstraße 30 (under monument protection)
- 1939: Town hall in Emsdetten
After 1945:
- 1945: House I. in Dorsten
- 1949 St. Martini Church in Wesel (together with Merl, Wesel)
- 1949/50 St. Wendelin in Greven-Bockholt
- 1945–1952: Reconstruction of the gabled houses (No. 20, 21, 26, 34, 35, 45, 46) on Prinzipalmarkt in Münster
- 1948–1959: Reconstruction of the St. Lamberti Church in Münster
- 1952/53: "Schlosstheater" theater in Münster, Melcherstraße 81 (under monument protection)
- 1952: Competition design for the Münster City Theater
- 1953: Holy Spirit Church in Recklinghausen-Suderwich
- 1953–1954: Bank for Community Economy in Münster, Roggenmarkt 14
- 1954: Landesbank in Dortmund
- 1955: High-rise residential building in Münster, Warendorfer Strasse
- 1955: Ratsgymnasium in Münster, Bohlweg
- 1956/57 Herz-Marien-Kirche Wesel- Flüren (today St. Marien)
- 1971/72 Extension of the St. Marien Church in Wesel Flüren to include a transept and choir, bell tower and everyday chapel
In partnership with Bernt Droste:
- 1955: Administration building of the Chamber of Crafts in Münster, Bismarckallee 1
- 1956–1967: Franziskushospital in Münster, Hohenzollernring 72
- 1963: Catholic chapel St. Laurentius in Bremen-Vahr (demolished after 1990)
- 1966: St. Joseph's Church in Belm (Osnabrück district)
- 1972–1974: Rincklake van Endert furniture store in Münster, Weseler Strasse 253
- 1974–1976: residential and commercial building for Elisabeth zur Aa in Münster, Bergstrasse 67 (with Max von Hausen , Ortwin Rave )
- 1976–1977: St. Marien Catholic Church in Münster-Sprakel
- 1976–1977: St. Johannis Catholic Church in Hamburg-Steilshoop
literature
- Nils Gutschow, Gunnar Pick: Building in Münster. F. Coppenrath Verlag, Münster 1983, ISBN 3-88547-209-0 .
- Sylvaine Hänsel, Stefan Rethfeld: Münster architecture guide. Dietrich Reimer Verlag, Berlin 2008, ISBN 978-3-496-01276-4 .
Individual evidence
- ↑ City of Münster: shaped the cityscape as an architect. City archive takes over Ostermann's estate / New Initiative: Permanently secure private estate from architects , press release from January 23, 2015
- ^ Niels Gutschow, Gunnar Pick: Building in Münster. An architecture guide. Münster 1983, p. 31.
- ^ Heinrich Otten: Church building after 1945 in Westphalia-Lippe. In: LWL. LWL, accessed on March 22, 2020 .
- ↑ Everyone lend a hand 60 years ago the St. Wendelin Church in Bockholt was inaugurated. In: Westfölische Nachrichten. WN, October 21, 2011, accessed March 22, 2020 .
- ↑ Greven-Bockholt, Catholic Church of St. Wendelin ground plan. Research Center for Glass Painting of the 20th Century, accessed on March 22, 2020 (German).
| personal data | |
|---|---|
| SURNAME | Ostermann, Hans |
| BRIEF DESCRIPTION | German architect |
| DATE OF BIRTH | June 7, 1898 |
| PLACE OF BIRTH | Iserlohn |
| DATE OF DEATH | June 22, 1990 |
| Place of death | Munster , Westphalia |




