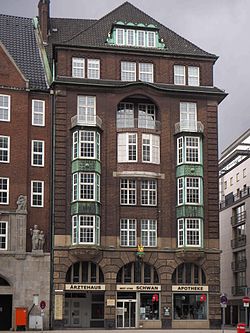Golden Swan House (Hamburg)
The Goldener Schwan house is a historic building in Hamburg-Neustadt . It is located on the corner of Dammtorstrasse / Große Theaterstrasse and houses the Schwan pharmacy on the ground floor. The building is designated as a cultural monument with the object ID 29177.
Building history
- Pharmacy history
- In 1765, CH. G. Bergmann in the Mattentwiete a pharmacy. The business was taken over by JHFW Mielck in 1842, relocated to Dammtorstrasse and given the name Schwan-Apotheke. At the time, the pharmacy was housed in a building that preceded the current building, which had to give way to the new building in 1911.
- House Golden Swan
- The Goldener Schwan house was built from 1911 to 1912 according to plans by the architects Jacob & Ameis , who also designed the pharmacy on the ground floor. The building plans were coordinated with Fritz Schumacher , who had designed the neighboring building for the high school authorities .
- The owners of the Schwan pharmacy at the time were Wilhelm Albrecht Mielck and Paul Runge. In addition to the rooms for the pharmacy, the house contained several business premises that were almost exclusively rented to doctors.
- The total construction costs including the pharmacy equipment amounted to 315,000 Reichsmarks, that is 30 Marks per cubic meter of enclosed space.
Exterior construction
It is a narrow structure with a hipped roof , which is based on the Heimat style. The masonry is mainly made of brick . Here came Bockhorner hand stroke stones used. The cornices and the ashlar on the ground floor are made of Ettringer tuff . This shows the coordination with the neighboring house, also a brick building with a ground floor made of natural stone. However, the ground floor height of the two houses is different.
The facade is symmetrical. Four main floors follow above the arcade with three arches on the ground floor. A canopy-like cornice separates this area from the two upper floors. The ornate dormers in the attic were added later; they were originally designed to be smaller and simpler.
A vertical threefolding is noticeable. In the middle we see a vertical axis of double windows with a bow window on the third and an arched loggia on the fourth floor. Outside there is a three-story bay window on each side , a construction made of wood and iron. The bay walls are clad with copper and, with their green patina, create a color contrast to the brickwork.
Interior design
The entrance hall with stairs and gallery is reminiscent of Hamburg town houses. In the pharmacy you will find the only surviving shop fittings from a Hamburg office building . The history of the company is shown on painted wall tiles and in stained glass windows.
gallery
See also
- List of office buildings in Hamburg
- List of cultural monuments in the Hamburg district of Hamburg-Mitte
Web links
literature
- Ralf Lange : The Hamburg office building - architecture, history, monument. Hamburg 2015, ISBN 978-3-86218-067-7
- Ralf Lange: Architecture in Hamburg - The great architecture guide. Hamburg 2008. ISBN 978-3-88506-586-9
- Dominik Schendel: Architectural Guide in Hamburg. ISBN 978-3-86922-242-4
- Dirk Meyehöfer: Hamburg-The architecture guide . 2nd Edition. Verlagshaus Braun, 2009, ISBN 978-3-03768-037-7
- Hamburg and its buildings taking into account the neighboring cities of Altona and Wandsbek 1914. Architects and Engineers Association of Hamburg, Hamburg 1914
Individual evidence
- ↑ according to § 6 paragraph 1 Hamburg Monument Protection Act of April 5, 2013, (HmbGVBl p. 142), as of October 29, 2012
- ↑ a b Hamburg and its buildings, taking into account the neighboring cities of Altona and Wandsbek 1914 . Architects and Engineers Association of Hamburg, Hamburg 1914, p. 463
- ↑ Dominik Schendel: Architecture Guide in Hamburg . P. 75
Coordinates: 53 ° 33 '25.2 " N , 9 ° 59' 20.3" E





