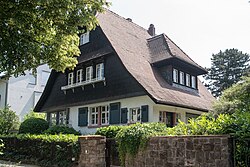House Kremer
| House Kremer | |
|---|---|
 |
|
| Data | |
| place | Darmstadt |
| architect | Wilhelm Koban |
| Client | Heinrich Kremer |
| Architectural style | traditionalism |
| Construction year | 1912 |
| Coordinates | 49 ° 51 '36.8 " N , 8 ° 39' 48.2" E |
The Kremer house is a building in Darmstadt .
History and description
The Kremer house was built in 1912 according to plans by the architect Wilhelm Koban . The client was Heinrich Kremer. The shape of the house in the Paulusviertel is atypical for southern Hesse . The design is indicative of Koban's designs in the period shortly before the First World War . At that time, Koban preferred simple, two-story house cubes with distinctive, hipped roofs that stretched far down . These buildings were based on the models of farmhouses in southern Germany. In Darmstadt there are several country houses with hipped or half- hipped roof , which Koban planned in this style.
Typical details of Haus Kremer include:
- brightly plastered ground floor
- Two -storey gable clad with wooden shingles with a wide ribbon of windows
- Crooked hip roof
- Beaver tail coverage
The building was badly damaged in World War II . In the post-war period , the Kremer house was largely reconstructed true to the original by Koban and Kremer. In 1958 a garage was added to the property . The enclosure consists of a picket fence typical of a country house .
Varia
The sculptor Lutz Brockhaus lived in the Kremer house .
Monument protection
In terms of style, the Kremer house is one of the traditionally designed townhouses. For architectural and city-historical reasons, the building is a cultural monument .
literature
- Günter Fries et al .: City of Darmstadt. (= Monument topography Federal Republic of Germany , cultural monuments in Hesse .) Vieweg, Braunschweig 1994, ISBN 3-528-06249-5 , p. 501.