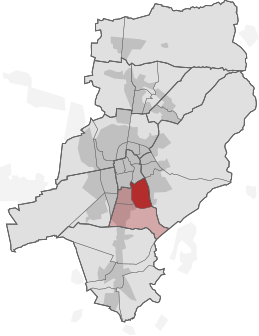Paulusviertel (Darmstadt)
|
Paulusviertel
Independent city of Darmstadt
Coordinates: 49 ° 51 ′ 45 ″ N , 8 ° 39 ′ 39 ″ E
|
|
|---|---|
| Area : | 1.37 km² |
| Residents : | 5339 (Dec. 31, 2010) |
| Population density : | 3,894 inhabitants / km² |
| Area code : | 06151 |
|
Location Paulusviertel in Darmstadt
|
|
The Paulusviertel is a residential and statistical district in the south of Darmstadt , which was created at the end of the 19th century / beginning of the 20th century. It is located between Herdweg, Nieder-Ramstädter-, Martin- and Schießhausstraße (today: Jahnstraße).
history
In the last quarter of the 19th century there were several plans by different people to build on this area. A plan submitted by Josef Stübben in 1895 was rejected because of the poor evaluation of the building area and the lack of aesthetic quality. Around 1900 Friedrich Pützer , since 1897 assistant to Professors Karl Hofmann , Erwin Marx and Georg Wickop , received the order from the city administration of Darmstadt to design a new development plan for the area. Pützer revised the previous plans of Stübben and designed a quarter of rural and small town character, with streets partly laid out as avenues. From 1901, Pützer's plan was recorded in the official city maps.
The first house was the villa built by Heinrich Metzendorf for August Karl Weber in 1898 . The center of the quarter is the charming Paulusplatz with the Pauluskirche (built 1905–1907 by Friedrich Pützer) and the Landeshypothekenbank (built 1905–08 by Paul Meissner ; today: EKHN's administrative headquarters ). Due to the destruction of Darmstadt by an air raid on September 11, 1944, neither the originals nor the pauses have been preserved from Pützer's original plans. Pützer's plans were adjusted several times in the following years.
From 1902 onwards, the district was built on with numerous, partly striking villas by the architects Georg Wickop (House Wickop, House Burckhardt, House Klingelhöfer), Heinrich Walbe (Doppelhaus Kleinschmitt), Paul Meissner (Villa Merck). By 1904, 32 buildings had already been erected. “ In the first construction phase up to the outbreak of World War I, the district was preferably built with country houses in the style of traditionalism, for which a rusticated base zone, the wooden cladding of the upper floors or the ornamentation with half-timbering and a deeply drawn roof are typical. “(See article Paulusviertel in Stadtlexikon Darmstadt, 2006).
The area was first popularly known as the "Professors' Quarter" because numerous professors from the TH Darmstadt settled here. However, it was soon called "Ink Quarter" because it was mainly "desk professions" such as academics and senior civil servants who settled there.
Redevelopment of Paulusplatz
A first phase of the renovation was completed in 2013. It comprised the terrace, the flight of stairs, the balustrade and the fountain in front of the EKHN building. In the second phase, the floor slab of the natural stone-lined water basin on Paulusplatz between the church and the EKHN building will be renewed.
Historical buildings
- Former HEAG director's villa
- Former state mortgage bank
- Oak and acacia groves
- Fichteburg
- Haardteck House
- House Kremer
- HEAG residential building
- Rest of strength
- Marienhospital Darmstadt
- Pauluskirche
- Student residence at the old police headquarters in Darmstadt
See also
literature
- Gerlinde Gehrig: Friedrich Pützer and the Paulusviertel in Darmstadt . Sources and research on Hessian history 169. Darmstadt 2014, ISBN 978-3-88443-324-9 .
- Gerlinde Gehrig: Friedrich Pützer and reform church building in Darmstadt . In: Archive for Hessian History and Archeology. New series , Vol. 73, 2015, pp. 349-380.
- Max Guther, Friedrich Pützer. Architect. Urban planner. University professor , in: Technische Hochschule Darmstadt , yearbook 1978/79, Darmstadt 1979, pp. 7–28.
- Paulusviertel , in: Stadtlexikon Darmstadt, Stuttgart 2006, pp. 701f.
- Joachim Schmidt: Paulusplatz stories. 100 years in the ink district , Justus-von-Liebig-Verlag, Darmstadt 2014, ISBN 978-3-87390-338-8 .


