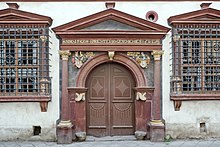House to the Güldenen Krönbacken
The Haus zum Güldenen Krönbacken is a former trading yard at Michaelisstrasse 10 in the old town of Erfurt . It includes the main house on the street, a large courtyard with several small buildings and a warehouse in the back, which is now used for cultural purposes .
History and architecture
The oldest part of the building are parts of the cellar and the ground floor from the 12th century. They probably belong to the house of a Jewish citizen who, like many others, had settled in the area around Michaelisstrasse , near the Old Synagogue , before the pogrom of 1349 . A half-timbered building was placed on the stone ground floor in 1326 , which was enlarged again towards the rear in 1433.
After the final expulsion of the Jews from the city, the Krönbacken came into the ownership of the famous Erfurt patrician family von der Sachsen in the middle of the 15th century , who in 1468 had the woad store in the courtyard. During this time, the woad trade made Erfurt one of the richest cities in Central Europe, as can be seen today in numerous such woad warehouses in the old town.
Around 1500 the clergy acquired part of the property, which added the Trinity Chapel with the distinctive bay window to the Michaeliskirche , which is located directly next to the Krönbacken, and the outside wall of which is attached directly to the front building. 1534 was the ogival and thus still in Gothic held forms driveway; In 1561 its half-timbered tower and the seat niche portal with window group on Michaelisstraße, which already took up the formal language of the Renaissance .
When the woad due to the development of America and approve associated Indigo -Imports came down, was built from 1674 to 1684 on the ground floor an office in order the court to continue to use as a trading house. In the centuries that followed, up to the 1960s, an owner history with numerous prominent Erfurt families can be traced.
In December 1990, the Rittmansperger + Partner office began the extensive historical analysis and renovation of the ensemble. This mainly concerned the expansion of the former Waidspeicher to the Kulturhof: the roof structure, weakened by unprofessional repairs and fixtures, had to be re-stiffened and around a third of the wood had to be replaced. Disturbing fixtures and fittings were removed as well as the staircase built later.
After the completion of the work in 1992, the hall-like character of the building as well as the technically complex, now visible roof structure on the upper floor came to the fore again. In the north of the courtyard, a new functional building with a modern design language was built by May 1994, but using the yellow sandstone typical of the region. It serves as a foyer , cloakroom, stairwell and technical floor in the Waidspeicher, which has since been used as a cultural center for exhibitions and events . Around 6.2 million DM were spent on security and new buildings.
The cultural concept of the state capital Erfurt from 2013 now provides for the installation of a history portal for the Erfurt history museums.
literature
- Georg Dehio: Handbook of the German art monuments Thuringia . Deutscher Kunstverlag, Munich 2003, ISBN 3-422-03095-6 .
Web links
Coordinates: 50 ° 58 ′ 45 ″ N , 11 ° 1 ′ 42 ″ E



