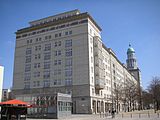Heinz Auspurg
Heinz Auspurg (born December 12, 1912 in Leipzig ; † July 7, 2001 ) was a German graphic designer and city planner . He worked for over 40 years in the urban planning department of Leipzig .
Live and act
Heinz Auspurg was born the son of a graphic artist. In 1926 he finished secondary school. He then did an apprenticeship as a graphic designer with his father. From 1929 to 1934 he attended the Leipzig School of Applied Arts . He then worked as a freelance commercial artist and interior designer. In the 1930s he was employed in settlement and housing construction; In 1935 he was hired as a trainee in the Leipzig City Extension Office. From 1939 he worked as a green planner at the Leipzig City Planning Office.
After the Second World War , he returned to the city planning office in Leipzig from 1947. Until 1949 he was involved in the planning of the land reform settlement. In his role as Leipzig city planner he was involved in the planning of cultural parks until 1950 and in the planning of the Leipzig Sports Forum until 1956 .
In 1950, Heinz Auspurg, Kurt Brendel, Friedrich Emmerich and Hans Gibbsch received first prize in the all-German competition for the reconstruction of Dresden's old town . From 1950 to 1951, the residential buildings on the Ranstädter Steinweg leading to the Leipzig Sports Forum were completed in the style of socialist neoclassicism with traditional forms based on Auspurg's urban design .
The houses built in 1950/51 on Leipziger Jahnallee, once street III. Called the World Festival, according to Peter Leonhardt, despite being fitted out with bay windows, they tie in less to the baroque building traditions of Leipzig and more to the popular housing construction of the late 1930s.
From 1953 to 1956, the building complex on Hermann-Duncker- Strasse in the Leipzig district of Lindenau was completed in the same style as the buildings on Ranstädter Steinweg, based on designs by Auspurg (urban development), G. Batteraux, Adam Buchner and Martin Weber (project).
In 1952, Karl Souradny and Auspurg executed Block F on Berlin's Stalinallee , having won 4th prize in the competition for the urban and architectural design of Berlin's Stalinallee a year earlier. The work on Stalinallee was divided among all five winning collectives of this competition.
At the same time, the working group around Karl Souradny, to which Kurt Brendel and Werner Burghardt also belonged in addition to Auspurg, planned the Berlin Karl Friedrich Friesen swimming stadium , to which the swimming stadium in the Leipzig Sports Forum largely corresponded. The Leipzig swimming stadium was demolished in the course of Leipzig's application for the Olympic Games in 2004. In 1961, Auspurg won first prize in the competition for the urban design of the central square in Halle (Saale) in the collective of Rolf Billig . In 1965 he became chief architect of the office for area, town and village planning in Leipzig. He retired in 1977 and then worked for a few years in the Leipzig City Planning Office.
- Buildings by Heinz Auspurg
Catalog raisonné
- 1950/1951: New residential buildings in Ranstädter Steinweg , Leipzig
- 1951: Friesenstadion , Berlin
- 1952: Block F in Stalinallee, Berlin
- 1953/1956: Hermann-Duncker-Strasse in the Leipzig district of Lindenau and Windmühlenstrasse in Leipzig.
literature
- Ralf Koch: Heinz Auspurg . In: Dietrich Fürst: From building artist to complex project developer: Architects in the GDR: Documentation of an IRS collection of biographical data . Institute for Regional Development and Structural Planning (IRS), Berlin 2000, ISBN 3-934669-00-X , p. 36 f .
- Joachim Schulz, Wolfgang Müller and Erwin Schrödl: Architectural Guide GDR, Leipzig District . VEB Verlag für Bauwesen, Berlin 1976, OCLC 874871110 .
Web links
Individual evidence
- ↑ a b Bernfried Lichtnau: Architecture and Urban Development in the Southern Baltic Sea Region from 1970 to the Present: Lines of Development - Breaks - Continuities: Publication of the contributions to the art historical conference, organized by the Caspar David Friedrich Institute, Art History Department, Ernst-Moritz-Arndt -University of Greifswald, 15.-17. April 2004 . Lukas Verlag, 2007, ISBN 978-3-936872-85-9 , p. 390.
- ^ Plans to redesign Dresden's old town
- ↑ Schulz / Müller / Schrödl, No. 119 residential area, Dr.-Hermann-Duncker-Str. , No. 123 Housing, Friedr.-Ludw.-Jahn-Allee , p. 11.
- ↑ Schulz / Müller / Schrödl, p. 72, No. 123 Housing Friedr.-Ludw.-Jahn-Allee
- ↑ Schulz / Müller / Schrödl, p. 69, No. 119 residential area, Dr.-Hermann-Duncker-Str.
- ^ Norbert Baron, The future of historic sports facilities in Leipzig - the Sportforum Leipzig , in: Icomos - Hefte des Deutschen Nationalkomitees 38, 2001, pp. 43–46, here p. 45
- ↑ Thomas Topfstedt , The loss of objects. Notes on dealing with the structural legacy of the GDR after 1990 , in: Koldewey-Gesellschaft, The Loss of Objects [...] Report on the 43rd Conference for Excavation Science and Building Research from May 19 to 23 in Dresden , Stuttgart 2006, Pp. 88–101, here note 11 ( digitized version )
| personal data | |
|---|---|
| SURNAME | Auspurg, Heinz |
| BRIEF DESCRIPTION | German architect and construction officer |
| DATE OF BIRTH | December 12, 1912 |
| PLACE OF BIRTH | Leipzig |
| DATE OF DEATH | July 7, 2001 |



