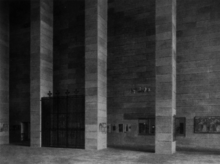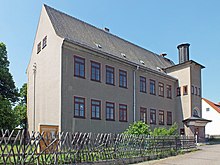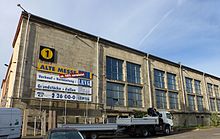Curt Schiemichen
Curt Schiemichen (born November 23, 1889 in Leipzig ; † April 14, 1957 ) was a German architect who mainly worked in Leipzig.
Schiemichen studied at the State Building School in Leipzig , later worked independently in Leipzig from around 1925 and was appointed to the Association of German Architects (BDA).
plant
In 1926 a school was built in the Borna district of Wyhra based on Schiemichen's plans. By 1930 he built the Deutzen settlement , which comprised 113 miners' apartments, for the Bergmanns-Wohnstättengesellschaft Borna on a charred area.
Around the same time, Schiemichen was also involved in the construction fair settlement in Leipzig together with Robert Koppe . This was initiated by the Landsiedlungs- und Wohnungsfürsorgegesellschaft “Sächsisches Heim” and was built in 1930 on Zwickauer Strasse. It should provide information about building materials and methods. Schiemichen was for the buildings in reinforced concrete - and wood frame construction responsible for Koppe steel skeleton structures and their own construction office of "Saxon House" Society for solid buildings in brick masonry. Schiemichen's buildings were apartment buildings with three floors. One of the requirements when building the settlement was not to exceed the local prices for similarly sized rental apartments.
Another settlement based on Schiemichen's plans was built in Kitzscher in the 1940s ; it is considered to be the largest surviving industrial mining settlement in Saxony .
Schiemichen apparently took part in architectural competitions more often in the late 1920s . One of two first prizes in 1929 was his design for the extension of the Bautzen City Museum from among 38 works submitted.
In 1928 a competition to build a trade fair hotel in Leipzig was held, in which Schiemichen participated with his design under the motto “For Leipzig's World Fair”. This design was shortlisted along with four others.
Exhibition halls in Leipzig
Schiemichen won first prize in the competition that the Leipzig Exhibition and Exhibition Company had announced in December 1928 for the structural design of the site of the large technical and construction fair . First, the new building exhibition hall 19 was built according to his plans, which was later described as follows: “A wide strip of light, which was also led around the edges of the building and reached to the eaves, surrounded the hall over a two-story, windowless outer wall. In order to improve the lighting conditions inside the approximately 60 m wide, column-free hall, the entire height of the diamond girders and about a quarter of their length at both ends, as well as the corresponding roof areas between the girders, were glazed ”. In 1969 the hall was replaced by a new building.

In 1929, the 245-meter-long second building exhibition hall 20 followed along Reitzenhainer Straße, to which the fuel, power and heating hall 21 was to be connected. Rudolf Stegemann, who wrote an article about Hall 20 in 1930, saw the idea of using steel and glass as essential building materials, "continued in a perfect increase compared to the design of Hall 19." Instead of diamond net ties as in Hall 19, Schiemichen has here Solid wall binder was used and the glass area was enlarged accordingly, which gave the room a lot of calm. Schiemichen had enlivened the outer facade, where there was a risk that its smooth surface would appear monotonous, by emphasizing the iron supports on the outside. According to Stegemann's description, a continuous ribbon of glass on the long sides of Hall 20 rose above the hall wall at a height of 12 meters. An associated cantilever led to interesting light and shadow effects on the facade and provided space for the installation cables inside the hall as well as for cleaning the glass ribbon. At the north gable of the hall there was a head building in which the passage and loading ramp were housed and which was oriented towards the access roads from the city. This enabled it to serve as an eye-catcher and landmark. Utility rooms and ancillary rooms for a knife restoration were also housed in this head building, in which a wooden construction was available, by means of which the loading area could be converted into a knife restoration within a short time. This head building, according to Stegemann, shows its creator as an experienced trade fair construction architect, "who has fitted himself into the special concerns of trade fair operations with a seldom fine feeling". Stegemann was also fascinated by the construction and assembly of the hall. The exhibition halls were later renumbered, SchiemichensHallen were given the numbers 1, 2 and 3. The documents for the exhibition halls are in the Leipzig State Archives .
The next construction took place much later: in 1937/1938 Schiemichen worked on the plans for exhibition halls 20 and 21a together with Carl Krämer and Ernst Sagebiel in Leipzig.
In his original design from 1929 - at that time the planned overall complex could not be implemented - he still made extensive use of glass. During the Nazi dictatorship, Schiemichen switched from glass to stone, which is why the façades of the exhibition halls from different epochs "reflected the breaks of 1933 for architectural history in a few places". Schiemichen provided the facades of the new halls "instead of the transparent glazing with a gloomy stone cladding, behind which the modern hall construction was literally hidden".
“In contrast to the building exhibition hall, which is only a little older, where the function of supplying the interior with sufficient daylight determined the outer shape, the glazed outer wall - of the final length of which only a third was implemented - is now the determining design motif [ ...] After the commissioning for the spring fair in 1930, further construction was not carried out due to the global economic crisis . It wasn't until 1937 that the project was taken up again under the changed conditions of the Nazi dictatorship [...] instead of transparent glazing with gloomy stone cladding. "
After reunification in Leipzig a new exhibition center was built and the old fair building was vacant, a dispute arose over the almost complete demolition of the old halls and the construction of a new furniture store on the old fair grounds. Martin Wagner stated in an article that maintaining the cubature alone is not enough to preserve the character of the development on the site. Schiemichen's design of the facades has documented its adaptation to the architectural conventions of the various epochs: "The large glass surfaces of Hall 3 followed the models of the New Building of the 1920s, the central section and the strict stone cladding of Hall 1 followed the mainstream of Nazi representational architecture." Wagner also complained that the central axis of the old trade fair was degenerating into the access to the parking lot, blurring the urban structure of the area. In contrast, the design for the new building was thoroughly praised in an article in the Leipziger Volkszeitung in the same year: “Anyone looking at the old exhibition grounds from Prager Strasse from mid-2013 will be able to imagine how the architect Curt Schiemichen viewed his three exhibition halls Introduced in 1928. The Leipzig branch of the Düsseldorf architectural office Rhode Kellermann Wawrowsky (RKW) has complied with the request of the monument protection authority to preserve the original portico of the middle Hall 2 and even to restore the hall facade to its [sic!] Original shape. Design elements from Hall 3 were also taken up and carried over the entire length of the approximately 300-meter-wide facade, ”read there. These plans were also followed.
Further projects in Leipzig
Schiemichen rebuilt the Leipziger Volkshaus on Karl-Liebknecht-Straße in 1927 , which had already been significantly changed after severe damage in 1920 and lost many details in the reconstruction after the Second World War.
In 1928/1929 Schiemichen built the "Indanthrenhaus", an office and commercial building on the property at Grimmaische Strasse 26. The house was named after the textile dye Indanthren , and the INDANTHRENHAUS lettering stretched horizontally across the 12 m wide entrance zone . A second lettering was attached vertically over the entire facade and was visible on two sides. The four upper floors were decorated with four light strips that ran across the unadorned windows: "Technical installations here take on the function of traditional architectural elements".
According to Schiemichen's design, a passage was built into the historic royal house in Leipzig, which was used for trade fairs in the 20th century , which led to a hall-like extension. White marble stairs led to the galleries that housed cafes. These stairs and parts of the brass shop window system have been preserved from Schiemichen's time; the passage itself was rebuilt in a modified form after the Second World War.
For the Reich Gutenberg celebration planned for 1940 , Schiemichen designed an exhibition building in 1938 that acts as an extension to the Leipzig book trade building (Gutenbergplatz 3–7) and was later also called the Bugra Messhaus. The building was built from hand-painted bricks, the porch in front of the middle staircase was decorated with sculptures by Hermann Hammer . The base, portal and walls are made of Franconian shell limestone . The facade of the building is divided into 15 axes , with two floors being combined. An exhibition on the history of book printing, which had emerged from the collection of the publisher Heinrich Klemm , was shown in 24 rooms . This exhibition was later relocated to exhibition hall 20. Schiemichen's building was to be renovated in the 1990s ; but this project was not completed.
More buildings and designs
- 1925: Apartment building at Poetenweg 33a in Leipzig
- 1928: House at Pistorisstrasse 8 in Leipzig
- 1930: Apartment buildings in the construction area in Leipzig, Hauffweg 7, 9, 11, 13 and Leanderweg 8, 10, 12
- 1931–1932: Königshauspassage in Leipzig, Markt 17
- 1933: House at Auenstrasse 19 in Leipzig
- 1933–1934: Municipal dairy farm in Leipzig, Brandenburger Strasse
- 1933–1934: House Zum Forstgut 9 in Leipzig
- 1937–1938: Blüthner house in Leipzig, Heilemannstrasse 19
In Leipzig- Stötteritz two country houses were built according to Schiemichen's plans.
literature
- Curt Schiemichen (biography). In: Peter Leonhardt: Modernism in Leipzig. Architecture and urban planning 1918 to 1933 . Pro Leipzig, Leipzig 2007, ISBN 978-3-936508-29-1 , pp. 97 and p. 214 .
- Wolfgang Hocquél : Leipzig. Builders and buildings - from the Romanesque to the present . Tourist Verlag, Berlin / Leipzig 1990, ISBN 3-350-00333-8 .
- Joachim Schulz, Wolfgang Müller, Erwin Schrödl: Architectural Guide GDR, Leipzig District . VEB Verlag für Bauwesen, Berlin 1976, OCLC 874871110 .
- Rudolf Stegemann (introduction): Curt Schiemichen BDA (= New Work Art . ) Friedrich Ernst Hübsch, Berlin / Leipzig / Vienna 1929.
Individual evidence
- ↑ Curt Schiemichen in the historical register of architects archthek , last accessed on April 20, 2020
- ↑ borna.de
- ↑ Timeline for Deutzen on regis-breitingen.de
- ↑ Räthling: The construction fair settlement in Leipzig. In: Buildings of Modernism , 6th year 1931, pp. 476–479.
- ↑ Holdings for the Baumesse-Siedlung GmbH in the German Digital Library
- ^ Georg Wrede : Leipzig construction fair settlement. In: Schweizerische Bauzeitung , 97th half volume 1931, issue 14, pp. 176–179. ( Digitized version )
- ↑ The development of the Espenhain opencast mine on www.tagebau-espenhain.de ( Memento of the original from April 25, 2015 in the Internet Archive ) Info: The archive link was automatically inserted and not yet checked. Please check the original and archive link according to the instructions and then remove this notice.
- ^ Expansion of the city museum in Bautzen with the urban design of the Kornmarkt. In: Competitions for architecture and sister arts , year 1929, issue 10, pp. 109–114. ( Digitized version )
- ^ Competitions for architecture and sister arts , born 1929, issue 2, pp. 13-19. ( Digitized version )
- ^ Ludwig Fraustadt: Competition for the development of the area of the technical fair in Leipzig. In: Zentralblatt der Bauverwaltung , 49th year 1929, No. 23 (from June 5, 1929), pp. 361–364. ( Digitized version )
- ^ Competitions for architecture and sister arts , year 1929, issue 7, pp. 73–79. ( Digitized version )
- ^ Leonhardt, p. 92.
- ^ Leonhardt, p. 93.
- ^ Rudolf Stegemann: The new hall of the building fair in Leipzig. In: Construction and execution (supplement to the Deutsche Bauzeitung) , No. 18/19 (from March 1, 1930), pp. 25–28, here p. 25. ( digitized version )
- ^ A b Rudolf Stegemann: The new hall of the construction fair in Leipzig. In: Construction and execution (supplement to the Deutsche Bauzeitung) , No. 18/19 (from March 1, 1930), pp. 25–28, here p. 28 ( digital copy )
- ↑ New building planning for the Porta furniture store at the Old Leipzig Trade Fair. January 15, 2012 on schoenes-leipzig.de
- ↑ Inventory 20202 Leipziger Messeamt on archiv.sachsen.de
- ↑ Elke Dittrich: Ernst Sagebiel: Life and Work (1892-1970) . Lukas Verlag, 2005, ISBN 3-936872-39-2 , p. 85 f . ( books.google.com ).
- ↑ a b c Leonhardt, p. 97.
- ↑ Dankwart Guratzsch: East Germany's cities squander their appearance. In: Die Welt from May 25, 2011. ( online)
- ↑ Martin Wagner: Large uses at any price. October 17, 2011 on kreuzer-leipzig.de
- ↑ Sebastian Fink: Old Mass keeps its face. In: Leipziger Volkszeitung from October 10, 2011. ( online )
- ↑ Harald Bodenschatz, Piero Sassi, Max Welch Guerra: Urbanism and Dictatorship. A European Perspective . Birkhäuser, Basel 2015, ISBN 978-3-03821-513-4 , pp. 178 ( books.google.com ).
- ↑ Leipzigs Neue , No. 18 of August 13, 2010, p. 5. ( digitized version )
- ^ Leonhardt, p. 85.
- ↑ History of the royal family on leipzigenthaben.de
- ↑ a b Sabine Knopf: Book City Leipzig. The historical travel guide . Ch. Links Verlag, 2011, ISBN 978-3-86153-634-5 , p. 10-12 ( books.google.com ).
- ^ Joachim Schulz, Wolfgang Müller, Erwin Schrödl: Architectural Guide GDR, Leipzig District. P. 83, No. 146 BUGRA exhibition center
- ↑ Hocquél, p. 186.
- ↑ Fig
- ^ Leonhardt, p. 85 f.
- ^ Curt Schiemichen (1889–1957). Two country house buildings in Stötteritz. In: City of Leipzig, Office for Building Regulations and Preservation of Monuments, Department of Preservation of Monuments (Ed.): Leipzig. Leipzig architects. Merseburg 2006, p. 25.
| personal data | |
|---|---|
| SURNAME | Schiemichen, Curt |
| BRIEF DESCRIPTION | German architect |
| DATE OF BIRTH | November 23, 1889 |
| PLACE OF BIRTH | Leipzig |
| DATE OF DEATH | April 14, 1957 |
| Place of death | Leipzig |


