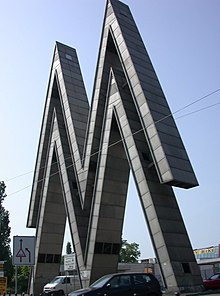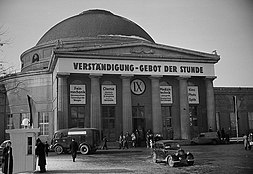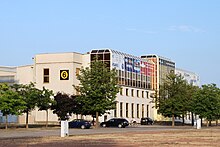Old Fair Leipzig
The old fair in Leipzig refers to the 50 hectare site on which the Technical Fair's exhibitions as part of the Leipzig Fair took place from 1920 to 1991 . The Alte Messe Leipzig only refers to the site and its development, but not to the Leipziger Messe itself, which found a new home on the grounds of the New Fair in 1996. There have been no trade fair activities at the old exhibition grounds since 1996.
location
The old exhibition center is located in a south-easterly direction from the city center at a distance of about three kilometers. It is bounded in the north by Deutsches Platz and Philipp-Rosenthal-Strasse, in the east by Prager Strasse and the Leipzig Hbf – Leipzig-Connewitz railway line , in the south by Richard-Lehmann-Strasse and in the west by Zwickauer Strasse. The old exhibition grounds belong to the Zentrum-Südost district. The surrounding districts are Reudnitz-Thonberg , Stötteritz , Marienbrunn and Südvorstadt .
history

In 1913 the International Building Exhibition (IBA) took place in Leipzig . For this purpose, an exhibition area was created behind the Thonberg plant . The IBA was followed by the International Book Trade and Graphics Exhibition in 1914 . The technical and construction fair, which has been taking place since 1918, opened its gates in three of the halls built at that time. The economic development of the 1920s led to an enormous expansion of the fair, including the construction of new halls on the exhibition grounds. In 1928 there were 17 exhibition halls and other smaller buildings. In 1930 the International Fur Exhibition was another highlight.
During the Second World War , arms production in the form of aircraft construction and maintenance took place in some halls. In the heavy air raid on Leipzig on December 4, 1943, 4 halls were totally destroyed and 14 halls partially destroyed.
The first post-war fair was held in four halls in May 1946. In the years that followed, there were continuous extensions, new constructions and conversions, including the “Soviet Pavilion” created in 1950 from the former Achilleion , exhibition hall 7 (1980), exhibition hall 22 (1989–1992) and an administration building at the north entrance. In addition, numerous smaller buildings and temporary arrangements were built. A few trade fairs were held from 1991 to 1996, before the newly built exhibition halls in the north of Leipzig began operating in 1996.
Monuments of the old fair
Some of the former exhibition halls that existed on the exhibition grounds have been partially or completely placed under monument protection. The listed buildings date (with one exception) from the early days (1920–1928) of the technical fair on the grounds of the old fair, when the Leipzig fair rose to become a world fair.
From the “Strategy Paper 2020” of the City of Leipzig it emerges that only the portico of the former exhibition hall 12 and the entire former exhibition hall 16 are to be preserved under all circumstances, with all others being decided on a case-by-case basis. The existence of exhibition hall 15, which set special structural milestones in the past, also appears to have been secured by private initiative.
- Listed exhibition halls
- Exhibition hall 11, built in 1924
- Three-aisled exhibition hall with clinker brick facade, ogival arcades with ceramic surrounds and three-tiered hipped roof with light strips. Area: 8700 m². The hall has been renovated, belongs to the HIT trading group and has been a hit market since May 2003. The existence of this monument is assured.
- Exhibition hall 12, built 1923/24 ( front building with " Portikus " 1927)
- Known as Achilleion Leipzig ; also called "Soviet Pavilion" and "Russian Pavilion". Three-aisled hall, barrel-vaulted central nave. In the mid-1920s, the exhibition hall was expanded into a sports palace for the winter months, giving it a massive front building, including a portico. From 1950 onwards it became well known because of the portico with the Soviet star on it and its multiple use on postage stamps and pictures - it was one of the two most famous symbols of the Leipzig trade fair. The building was used by the Soviet Union for its trade fair participations and was the Soviet pavilion at that time . The exhibition hall 12 behind the portico is in great need of renovation. The front building including the portico was renovated by 2018, the parts behind it will be replaced by new extensions. The foundation stone was laid on November 28, 2016. From mid-2019, the City Archives of the City of Leipzig moved into the renovated head building. The opening is planned for the end of 2019. The cost of converting the building should be less than 20 million euros. The existence of the front building with portico is assured.
- Exhibition hall 15, built in 1927/28
- 20 meter high steel construction that spans a 100 meter wide room without additional supports. There were seven huge trusses on the roof that held the roof in place. Due to its impressive dimensions and weight, this building was one of the most photographed buildings on the exhibition grounds. Similar to how the exhibition hall 16 was supposed to demonstrate the efficiency of the reinforced concrete structure, the exhibition hall 15 was intended to demonstrate the efficiency of the steel structure. The building was erected in just four months before the 1928 spring fair; a column-free span for a roof of 100 meters had never before been achieved anywhere in the world. In doing so, the hall anticipated what would only become a common technology in building construction in the 21st century: the construction of large halls with a large amount of free space within a very short time.
- After severe war damage, only around 60 percent of the hall had been rebuilt by 1951, and metal supports and a gallery had been installed inside. After 1990 the city of Leipzig released the hall for demolition. After a long period of vacancy, Zweirad Stadler acquired the hall with an area of approx. 10,000 m² and 12,500 m² of adjacent land in 2015. The start of the renovation work, which returned the hall to its pillar-free, albeit reduced, original state from 1928 and thus secured the building as a monument, was in 2018. The opening took place on April 4, 2019.
- Exhibition hall 16, built in 1912/13
- Known as Kreis'scher Kuppelbau ; also known as "Concrete Hall", "Pantheon Leipzig", "People's Palace" and " Event Palace ". The oldest building at the Old Fair is the Kreis'sche Kuppelbau, built in 1912/13 as a concrete hall for the International Building Exhibition (IBA), later as a trade fair hall and now used for events for up to 2,000 people and for MDR broadcasts. In 1913 it was supposed to demonstrate the efficiency of the young reinforced concrete construction technology. The building is dominated by a dome with a diameter of 30 meters, which covers a 28-meter high hall and, together with the front design, is reminiscent of the Roman Pantheon. In a construction period of only six months, 24,000 tons of concrete and 400 tons of steel were used. The “architectural capability” of reinforced concrete was to be demonstrated by facing concrete processed in the manner of stone masons. Area with extensions: 3000 m². The dome is in good condition. The existence of this monument is assured.
- Exhibition hall 17, built in 1920/21
- This exhibition hall is the first to have been preserved that was built explicitly for the purpose of the technical fair. Five-aisled industrial architecture from the early 20s of the 20th century. Unrefurbished, stands empty. The further existence of this monument is not certain.
New use of other areas and buildings

Since 1996 the site has been converted into a commercial area . The development of the site is carried out by the Leipziger Entwicklungs- und Vermarktungsgesellschaft (LEVG). In preparation, all temporary arrangements were removed and some halls demolished or rebuilt. In addition, street names have now also been assigned for the Messealleen: Alte Messe, Perlick, Pusch, Otto and Landsteinerstrasse . The individual areas and the exhibition buildings still on them were put out to tender. The area around the site outside the old trade fair is also included in the development as a sub-process of urban development .
The particular difficulty lies in the fact that it is often easier to develop undeveloped areas than developed ones. Particular challenges arise in particular when the buildings on a property are listed . Some buildings on the grounds of the Alte Messe are subject to monument protection (see above). This was taken into account in the usage concept. After initial difficulties, a whole series of settlements has been recorded, although many areas and halls are still not used or only used sporadically.
The usage concept developed for the site provides for four different main uses:
- Science / biotechnology / health
- Auto mile
- Entertainment / sport / culture / gastronomy
- trade
Science and health
Between the Alter Messe and the German National Library , the Bio City Leipzig and the Max Planck Institute for Evolutionary Anthropology were built as a science center at Deutscher Platz . In 2008 the Fraunhofer Institute for Cell Therapy and Immunology was completed, extensions are referred to as “daughter cells”. In 2013 the “BioCube” was opened next to Bio City, and some of the latter's tenants moved into the new building. In addition to the Bio City, the collection of mathematical and scientific interactive exhibits INSPIRATA is housed.
Sports, leisure and gastronomy
In recent years, facilities for football, ice hockey and beach volleyball have been created on the grounds of the old trade fair, partly in combination with catering establishments.
Exhibition hall 7 with 8700 m² is used as a football hall and offers ten playing fields. Hall 6, which has since been demolished, was set up as an ice rink. It was the venue of the Icefighters Leipzig and had space for 2200 spectators. There is also a city beach with beach volleyball courts.
The Volkspalast disco was opened in 2006 in the former exhibition hall 16, which is the only hall that still existed from 1913 and was then called the concrete hall . The domed hall with a diameter of 32 meters can accommodate up to 2000 people.
In the summer months, a drive-in cinema is operated on the southern part of the old fair grounds .
Banking and retail
One of the nine head offices of the Deutsche Bundesbank is located in a new building on the site .
A furniture store by Porta Möbel was opened in 2013 on an area of 71,000 m², which was built on with the old exhibition halls 1–6 .
In addition, since January 2009 there has been a social furniture store of the Probstheida e. V .; There, needy people whose income is below the seizure exemption limit can purchase furniture and various household items cheaply or on a purchase slip.
automobile
The so-called automobile mile with dealerships of the Audi , BMW , Chrysler , Dodge , Honda , Jeep , Mercedes-Benz and Volkswagen brands has emerged on and around the exhibition grounds . In addition to this, a Triumph motorcycle center and an auto parts trade were created.
religion
The association Pavilion of Hope in Leipzig e. V. - Förderverein Ökumenisches Zentrum bought Hall 14 on the old exhibition grounds in 2008, which was built in 1985 by VEB Carl Zeiss Jena, and named it the Pavilion of Hope (not to be confused with the Pavilion of Hope at Expo 2000). Christian-religious and social events of all kinds take place there.
Since there was insufficient space in the parish hall of the Andreas parish in Scharnhorststrasse due to the growing number of visitors, the parish services were relocated to the Pavilion of Hope.
Individual evidence
- ↑ http://lemmon.leipziger-messe.de/LeMMon/PRESSE.NSF/html_archivebydateger/5C17B6C289FBD6A7C1256F580027B8B8?OpenDocument
- ^ Horst Riedel: Stadtlexikon Leipzig from A to Z. PRO LEIPZIG, Leipzig 2005, ISBN 3-936508-03-8 , p. 397.
- ↑ Will the old fair be released for demolition? In: Bild.de, accessed on March 29, 2017.
- ↑ Information on the city's website , November 28, 2016, accessed on November 28, 2016
- ^ Johannes Angermann: Leipziger Stadtarchiv is to move into the Soviet pavilion at the old fair. lvz.de, June 20, 2014, accessed November 28, 2016
- ↑ New domicile for Leipzig's memory . In: Leipzig Official Journal . No. 22 , 10 December 2016, p. 1 .
- ↑ Zweirad Stadler buys Hall 15. Press release LEVG mbH, accessed on March 30, 2017.
- ↑ Saxony's largest two-wheeler center opened in Leipzig. In: LVZ April 5, 2019. Retrieved June 20, 2019 .
- ↑ Pavilion of Hope
Web links
Coordinates: 51 ° 19 ′ 8.9 ″ N , 12 ° 24 ′ 1.9 ″ E













