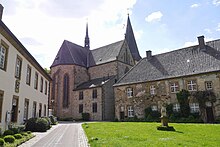Herzebrock
|
Herzebrock
Municipality Herzebrock
Coordinates: 51 ° 52 ′ 54 ″ N , 8 ° 14 ′ 22 ″ E
|
|
|---|---|
| Height : | 73 m |
| Area : | 45.46 km² |
| Residents : | 10,260 (Dec. 31, 2005) |
| Population density : | 226 inhabitants / km² |
| Incorporation : | January 1, 1970 |
| Postal code : | 33442 |
| Area code : | 05245 |
|
Location of Herzebrock in Herzebrock-Clarholz
|
|
Herzebrock is a district of the municipality Herzebrock-Clarholz in the district of Gütersloh , North Rhine-Westphalia .
history
Herzebrock was first mentioned in a document in 860, when the Herzebrock Abbey was founded.
Until December 31, 1969, Herzebrock was an independent municipality in the office of Herzebrock . This was dissolved according to the Bielefeld law and merged with the official municipality of Clarholz to form a new municipality of Herzebrock. In 1985 this new parish was renamed Herzebrock-Clarholz.
On December 17, 2009, the council of the municipality of Herzebrock-Clarholz lifted the subdivision into localities. After a referendum, this decision was reversed by the municipal council on February 11, 2010.
Buildings
Herzebrock Benedictine Convent
From the monastery, which was dissolved in 1803, parts of the buildings from the extensive new construction phase at the end of the 17th and the beginning of the 18th centuries still exist. Mention should be made of the abbey and convent building, in which, in addition to the abbess's apartment, the dormitory and refectory of the nuns were also located. The elongated rectangular main building has a protruding east wing and is built in rubble stone masonry. Parts of the old cloister are still preserved on the west side. On the west side of the former cloister courtyard is the house of the lay sisters, which today serves as the parish center. On the east side of the farmyard there is also the rectory, which was completed in 1712.
Parish Church of St. Christina Herzebrock

A single-nave Gothic church was added to the Romanesque tower from the 12th century in 1474, which was expanded into a basilica in 1899/1901 according to plans by the Paderborn cathedral builder Arnold Güldenpfennig and provided with a transept. The central nave of today's church and the choir are still preserved from the late Gothic construction phase. The central nave extends over four vaulted bays, of which the three western vaults are richly decorated with plant ornaments. The nun's gallery was located here for the secularization of the monastery. The gallery itself was demolished in 1901. The altar, side altars and pulpit are neo-Gothic works from the Wiedenbrücker sculpture school.
Lordemann's Chapel Herzebrock
In 1661, the monastery secretary Heinrich Lordemann had a baroque chapel built on the old Poststrasse on a square floor plan. After the inauguration of the Herzebrock Hospital, this was expanded to the east and served as a hospital chapel until the hospital was closed.
Herzebrock church square
The largely closed church square development is mainly characterized by eaves-standing half-timbered buildings from the 17th to 19th centuries, some of which are plastered or slated. Kirchplatz 13 is particularly attractive . The two-story eaves house from 1730, the upper floor of which protrudes far over Knaggen , was built through in 1979.
traffic
The station Herzebrock is located on the railway line Münster-Rheda-Wiedenbrück . The RB 67 line runs here . In addition, the federal highway 64 runs through Herzebrock.
Web links
- Document registers from the Princely Archive Rheda with holdings from Herzebrock / Digital Westphalian Document Database (DWUD)
- 360 ° panoramic image of the former Benedictine convent Herzebrock Abbey in the Westphalian Cultural Atlas (requires Flash player )
- Herzebrock in the Westphalia Culture Atlas
Individual evidence
- ↑ Martin Bünermann: The communities of the first reorganization program in North Rhine-Westphalia . Deutscher Gemeindeverlag, Cologne 1970, p. 110 .



