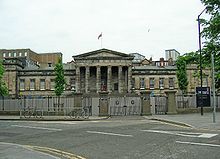High School of Dundee
The High School of Dundee is a school in the Scottish city of Dundee in the council area of the same name . In 1965 the building was included in the Scottish monument lists in the highest monument category A. The associated Margaret Harris Building is classified separately as a Category A structure.
history
The High School of Dundee dates back to a school founded in 1239 by the monks of Lindores Abbey . In 1529 she moved into a new building on St Clement's Lane . From 1789, she shared a building with the English School at Wynd School . In 1843, both schools were combined with the Dundee Academy , based at Nethergate and founded in 1785 . The new school moved into the building on Bell Street , which was built between 1829 and 1834 based on a design by George Angus . Since the receipt of a royal charter in 1859, the name High School has been used.
Since 1239, numerous eminent figures have attended the High School of Dundee and its predecessor organizations. It is said that the Scottish freedom fighter William Wallace was taught there in the late 13th century.
school
The fee-financed school offers full training starting from kindergarten / preschool through elementary school up to university entrance qualification. Today the High School of Dundee is co-educational and the girls' school, formerly housed in the Margaret Harris Building, is used as a primary school. Around 1,000 students are enrolled and are supervised by around 100 teachers (as of 2018). Around 95% of the successful graduates then go to university.
High School of Dundee students are randomly assigned to one of four houses named after significant people or organizations in school history. Their names are Airlie (probably after the Earls of Airlie ), Aystree , Lindores (after Lindores Abbey) and Wallace (after William Wallace).
description
The High School of Dundee is on Euclid Crescent between the University of Abertay , the McManus Gallery and The Howff . The historic two-story main building is designed in the style of the Greek Revival . Its masonry is made of yellowish sandstone . A Doric portico with eight columns emerges from the main facade, which is exposed to the south-east . It closes with a triglyph frieze and a triangular pediment with antefixes .
The Margaret Harris Building opposite was built in 1889 to a design by Scottish architect James Graham Fairley . The neo-renaissance building is designed in the style of French renaissance architecture .
Individual evidence
- ↑ a b c Listed Building - Entry . In: Historic Scotland .
- ↑ a b Listed Building - Entry . In: Historic Scotland .
- ↑ a b Information from the High School of Dundee
- ↑ Notable Alumni of the High School of Dundee
- ↑ Geführenordnung the High School of Dundee
- ↑ Information about the facilities of the school
- ^ High School of Dundee facts and figures
- ↑ Information about the school houses
Web links
- School's online presence
- Entry on High School of Dundee in Canmore, Historic Environment Scotland database
Coordinates: 56 ° 27 ′ 46.6 " N , 2 ° 58 ′ 23" W.
