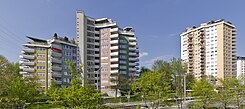Romeo and Juliet (skyscrapers)
| High-rise buildings Romeo and Juliet | |
|---|---|

|
|
| High-rise buildings Romeo and Juliet | |
| Basic data | |
| Place: | Stuttgart - red |
| Construction time : | 1954–1957 (Romeo) / 1959 (Juliet) |
| Architectural style : | Organic architecture |
| Architect : | Hans Scharoun |
| Architects : | Wilhelm Frank |
| Use / legal | |
| Usage : | Residential buildings |
| Apartments : | 104 (Romeo) / 82 (Juliet) |
| Client : | Universum Treubau-Wohnungs-GmbH |
| Technical specifications | |
| Height : | 65 m |
| Floors : | 19 (Romeo) / 11 (Juliet) |
| Elevators : | 3 (Romeo) |
| Height comparison | |
| Stuttgart : | 13. ( list ) |
| address | |
| Address: | Schozacher Strasse 40 (Romeo) / Schwabbacher Strasse 15 (Juliet) |
| Post Code: | 70437 |
| City: | Stuttgart |
| Country: | Germany |
The residential high-rise group Romeo and Juliet was built in the course of the settlement of the Rot district in Stuttgart between 1955 and 1959 according to the plans of the architects Hans Scharoun and Wilhelm Frank. The Romeo building is one of the first high-rise buildings built in Stuttgart after 1945. Both buildings are now listed as examples of 1950s architecture and organic architecture .
location
The two buildings at Schozacher Strasse 40 (Romeo) and Schwabbacher Strasse 15 (Julia) are located at the highest point in the Rot district. Viewed from the Zuffenhausen- Mitte district , they form the entrance area to the Rot district with the other high-rise, Haldenrainstrasse 75 The Schozacher Straße tram stop is located next to the Romeo building.
history
As the first new housing estate after the war damage, the district of Rot was built in Stuttgart from 1949. As a transition to the historically grown district of Zuffenhausen, two high-rise residential buildings were to be built according to plans by the Central Office for the Development of the City of Stuttgart (ZAS). At the end of 1953, the architect Hans Scharoun was commissioned with the design planning by the developer Universum Treubau-Wohnungs-GmbH. Scharoun's concept envisaged a point-shaped high-rise and another, slightly lower, semicircular high-rise, which were connected to a garage wing. The Romeo skyscraper was built in 18 months from 1955 to March 1957, the Juliet arcade skyscraper was completed in 1959. In 2010, a small exhibition on the history of the buildings was set up in the showcases in front of the Romeo building on Schozacher Strasse.
Building description
The 19- storey high-rise Romeo was built using reinforced concrete. Due to the lack of right angles in the building and the design of the facade with the balconies, the building appears asymmetrical. The apartment sizes of the one to four-room apartments vary between 38 and 90 square meters. In the attic there are four studio apartments with roof terraces, one of which Hans Scharoun used as a second home. There are several shops on the ground floor. The garage extension can be reached via an entrance. The Julia arcade high-rise with a semicircular floor plan was built with eleven, eight and five storeys. Here too, Scharoun chose an asymmetrical facade design and there are studio apartments on the roofs. The three- and four-room apartments have a floor plan of 72 to 86 square meters. The color concept for the facades by the artist Manfred Pahl is still partially preserved . Although the painting was changed during renovations in the 1980s, the shades of ocher, green, red, blue and purple still underline the architecture of the buildings today. Parts of the facades are made of exposed concrete, the view and wind protection of the balconies as well as the roof coverings of the studio apartments are made of aluminum.
literature
- Sophie Kowall: Stuttgart is building up! (= Roland Müller [Hrsg.]: Publications of the Stuttgart City Archives . No. 109 ). Hohenheim, Stuttgart 2012, ISBN 978-3-89850-992-3 , II.3, pp. 109-125 .
- Martin Woerner; Gilbert Lupfer; Ute Schulz: Architectural Guide Stuttgart . 3rd, revised and expanded edition. Reimer, Berlin 2006, ISBN 3-496-01290-0 , chap. 236 , p. 148 .
- Thomas Hafner: WohnOrte - 50 residential quarters in Stuttgart from 1890 to 2002 . Ed .: Christina Simon; Thomas Hafner (= Stuttgart contributions ). Karl Krämer, Stuttgart 2002, ISBN 3-7828-1318-9 , chap. 21 , p. 110-113 .
- Gilbert Lupfer: Architecture of the fifties in Stuttgart (= Stuttgart studies . No. 10 ). Silberburg, Tübingen 1997, ISBN 3-87407-249-5 , p. 127-135 .
- J. Christoph Bürkle: Hans Scharoun . Artemis, Zurich 1993, ISBN 3-7608-8139-4 , p. 114-115 .
- Gert Kähler : Architektour - Building in Stuttgart since 1900 . Vieweg, Wiesbaden 1991, ISBN 3-528-08723-4 , chap. 25 , p. 164-167 .
- Peter Blundell Jones: Hans Scharoun: A monograph . Krämer, Stuttgart 1979, ISBN 3-7828-1447-9 , chap. 4 , p. 48-49 .
Web links
Individual evidence
- ↑ Video of the elevator systems in the Romeo
- ↑ Christina Simon and Thomas Hafner (eds.): WohnOrte - 50 residential quarters in Stuttgart from 1890 to 2002 . S. 110-113 .
- ↑ a b c Sophie Kowall: Stuttgart is building! Architecture and urban planning of the Rot settlement . S. 109-125 .
- ^ Martin Höchst: "Romeo and Juliet" high-rise residential buildings in Stuttgart-Rot . In: Deutsche Bauzeitung . No. 6 , 2012, p. 53-57 .
- ^ Klaus Jakob Thiele: Romeo and Juliet in Stuttgart . In: Bauwelt . No. 21 , 1961, pp. 599-607 .
Coordinates: 48 ° 49 '50.5 " N , 9 ° 11' 3.4" E