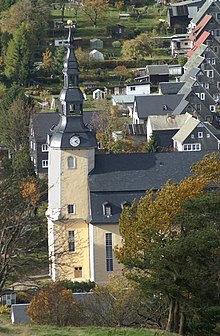Hope Church (Oberweißbach)
The Evangelical Hope Church Oberweißbach is the town church of Oberweißbach in the district of Saalfeld-Rudolstadt in Thuringia .
The Hope Church with its 2000 seats was built between 1767 and 1779 as a single-nave baroque building and was consecrated on October 24, 1779. Because of its size, the hall church is also known as the Cathedral of South Thuringia . The size and design point to the prosperity of the place at the time due to the olities trade . The programmatic name Hope Church was chosen by the congregation on the occasion of the 225th anniversary celebration; previously the church was nameless.
inner space
The three-storey galleries with transept-like staircases in the north and south stretch around the whole church, sometimes only interrupted by the organ . Connected to the galleries is the pulpit altar, designed in the style of the Roman late Renaissance . During the renovation of the altar in 1999, the preaching painting of Jesus' baptism on the Jordan was exposed and restored. In the middle of the first row of benches is a font from 1649, which was saved from the old church.
The overall coat of arms on the third gallery above the altar structure indicates that the place formerly belonged to the Principality of Schwarzburg-Rudolstadt . It shows the double-headed eagle in the heart shield and four outer fields, separated by the so-called "Viergrafenkreuz", flanked by the " Wild Man " and "Wild Woman" as shield holders. In the lower part of the coat of arms the cinder fork of the Schwarzburger and the crest as a knightly helmet ornament .
The ceiling painting on the wooden mirror vault , created in 1939, commemorates the most famous person in the area, Friedrich Froebel . It shows the child blessing of Jesus from the Gospel of Mark and reminds of Froebel's love for children.
The original organ comes from the master organ builder Johann Daniel Schulze from Milbitz . It was consecrated on October 24, 1779 and had over 38 sounding registers , divided into main movement , breast movement and pedal . In 1991 the Saalfeld company Rösel & Hercher Orgelbau carried out a conversion and restoration. An electropneumatic action was built in. Since then, the organ with its painted pipes has had 27 sounding stops.
The heated church hall located under the organ is used for services in winter as the main church cannot be heated.
Steeple
The first deformations of the 49 meter high, octagonal church tower were noticed as early as 1820. In 1846 an attempt was made to support it by installing the first anchors on the north wall and in 1890 using buttresses on the east wall. In the 1960s, the tower dome was placed on a concrete ring after the tower was 1.58 m out of plumb. It was only through this measure that further tilting of the tower could be prevented.
Restorations
In 1917, dilapidated parts were replaced. Between 1966 and 1971, maintenance work was carried out in three construction phases. From 1995 onwards there were extensive renovations to save the dilapidated church building, which was infested with dry rot, from deterioration. In addition to the renovation of the pulpit altar, the entire, slated mansard roof was re-covered by 2001 . In 2002 and 2003, the masonry was renovated, a year later the fine plaster and paint were applied, as well as the tower and tower helmet renovation. The nave and ceiling paintings were then restored.
Web links
- Church website
- Information about the church on the website of the church district ( archive.org )
Coordinates: 50 ° 35 ′ 2.4 ″ N , 11 ° 8 ′ 31.7 ″ E


