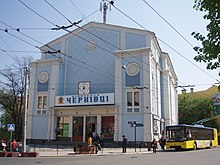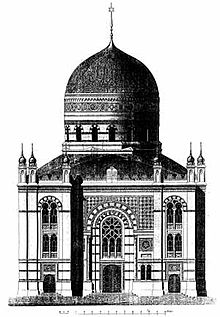Chernivtsi Israelite Temple
The Israelite Temple Chernivtsi ( Romanian Templul din Cernăuți ) was built from 1873 to 1878 in the neo-Moorish style according to plans by the Polish architect Julian Zachariewicz (1837-1898). The Bukovina and its capital Czernowitz was then part of Austria-Hungary . The city had 40 synagogues (prayer houses). Today the city is located in western Ukraine .
Chernivtsi was annexed by Romania in 1918 . During the Second World War , the area was occupied by the Soviet Union as a result of the Hitler-Stalin Pact . The Israelite Temple was confiscated and closed by the Soviet government in 1940. In 1941 Romanian troops finally recaptured the Soviet-occupied area - the temple was then set on fire by German and Romanian soldiers. In 1959 the outer walls were used to partially reconstruct the building and to convert it into a movie theater called Schowten (“October”). The building no longer has a dome and is hardly reminiscent of the earlier temple.
history
As the state president of Bukovina, Franz von Schmück proposed the construction of a synagogue to the Jewish community in 1857. Funds were then collected, but the idea was quickly abandoned.
In 1872 the community of Chernivtsi was divided into two groups, that of the Reform Jews under Rabbi Eliezer Elijah Igel , and that of the Orthodox under the direction of Rabbi Benjamin Arie Weiss . In 1875 the two groups formed a community again, with internal factions.
The wealthier group of Reformed Jews decided to build a synagogue and turned to the Polish architect Julian Zachariewicz, then a professor at the National Polytechnic University of Lviv . The foundation stone was laid on May 8, 1873, and the inauguration took place on September 4, 1877.
The Jewish community then made a compromise: the liturgy was not completely reformed; there was a cantor ( chasan ) and a choir, but no organ. The rabbi delivered his sermon in German and turned to the believers during the Torah reading , not in the direction of the Torah shrine ( Aron ha-Qodesch ).
In 1867, the Jews of Bukovina achieved their full emancipation, and many Jews chose to participate in local and national politics. Two mayors and five rectors of the university were of Jewish origin. Jews occupied important positions in the city's economic, social and cultural areas. When Emperor Franz Joseph I visited the city in 1880 , he also went to the synagogue on Yom Kippur .
In 1880, 14,449 of the 45,600 inhabitants of Czernowitz were Jews, that is 31.7% of the population; Furthermore, there were 17,359 Jews in 1890, 21,587 in 1900, 28,613 or 32.8 percent in 1910 and 43,701 or 41.7 percent of the population in 1919. The majority spoke in the city, but especially in villages and small towns of the Jewish population Yiddish and upheld the Orthodox traditions, only the educated elite spoke German and practiced the Reformed rite.
The tenor Joseph Schmidt (1904–1942) was a shame of the synagogue and sang in the choir as a child, later becoming a cantor .
After the annexation of northern Bukovina with its most important city Chernivtsi by the USSR, the synagogue was confiscated and closed by the Soviet government in 1940. On July 4, 1941, German and Romanian troops took over the city, accompanied by Einsatzkommando 10b . The synagogue was burned down by the Germans and their allied Romanians, only the outer walls remained. On the same day between 2,000 and 3,000 Jews were murdered, including Chief Rabbi Abraham Jakob Mark , choirmaster and community leader. They were buried in four mass graves in the Jewish cemetery . The rest of the Jewish population was deported to Transnistria, where two thirds of them perished. After the war, most of the survivors did not return to Chernivtsi; they settled in Romania or went to Israel .
In 1959 the ruins were reused for the construction of the “October” cinema (later renamed “Chernivtsi”, Ukrainian for Chernivtsi). However, the movie theater bears little resemblance to the original building.
architecture
The Jewish community gave precise instructions to the architect Zachariewicz: the synagogue must face east and all believers must be able to see the Torah shrine and the bima from their place . During the construction phase, the congregation changed their ideas about the ceiling of the prayer hall. The prayer room should now be covered by a dome instead of a wooden ceiling, with a glass light inlet dome in the center as the original plan provided. These changes, requested after the start of construction, required more massive columns and thicker walls.
description
The neo-Moorish synagogue was an isolated building at a street intersection. The two-storey building consisted of two parts: the western part including lobbies, stairs and offices, in the eastern part was the prayer room with apse , above the large dome. The building is oriented from west to east: the main facade with the entrance is in the west, the apse, where the Torah shrine was located, therefore faces east. The men sat on the first floor in the central prayer hall, while the women on the second floor sat on balconies over the western, northern and southern parts of the room.
The building was 39 meters long and 24 meters wide, the dome reached a height of 39 meters. When the walls were reused in 1959 when the building was converted into a cinema, the dome was not rebuilt; it was replaced by a sloping roof with a gable.
See also
Web links
- The synagogue in Chernivtsi Pictures and information; Text is excerpt from "On the History of the Jews in Czernowitz" by Prof. Dr. Hermann Sternberg
- Czerniowce - The Tempel Synagogue Entry on Virtual Shtetl
Individual evidence
- ↑ Internet archive of Jewish periodicals ( Memento of the original from July 22, 2012 in the web archive archive.today ) Info: The archive link was automatically inserted and not yet checked. Please check the original and archive link according to the instructions and then remove this notice. Allgemeine Zeitung des Judentums 1857; No. 43 (10/19); Pp. 589-90 and 1858; No. 18 (April 26); P. 247
- ↑ Chernivtsi Bukovina
- ^ A b c Jewish Virtual Library: Chernovtsy
- ^ Jews & Slavs - Festschrift Professor Jacob Allerhand , Israel Academy of Sciences and Humanities, 2001, p. 265
- ^ Joseph Schmidt History of the Tenor
Coordinates: 48 ° 17 '35.4 " N , 25 ° 55' 58.7" E



