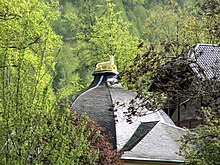Fremersberg Hunting Lodge
The hunting lodge Fremersberg , also known as the hunting lodge Fremersberg or because of its resemblance to the Palatine Order of Hubert, the hunting lodge St. Hubertus , is a hunting lodge built in the 18th century on the slope of the Fremersberg in Baden-Baden . The facility was built by the Margravine of Baden-Baden, Franziska Sibylla Augusta von Sachsen-Lauenburg, for her sons Ludwig Georg , the so-called "Jägerlouis", and August Georg .
description
The structure of the Fremersberg hunting lodge originally consisted of the castle building, two cavalier buildings and a kitchen building. Today there is another building on the castle grounds in the south of the castle courtyard. The castle building consists of an octagonal central building with four trapezoidal wing structures, all of which are single-storey. Due to the wing structures, which are broken on the narrow sides, the floor plan of the building resembles the Palatinate Order of Hubert. On the central building there is a dome on which a stone sculpture is attached, which shows a deer in the wound bed , which is placed by a bloodhound . The four wing structures each have a dovetail-shaped hipped roof.
The two cavalier houses are each single-storey, rectangular plastered buildings with tiled hipped roofs.
The kitchen is a single-storey, octagonal building with a brick tent roof. An oven used to be built on the back of the building, but it no longer existed in the 1940s.
history
The construction of a hunting lodge on Fremersberg was already planned by Margrave Ludwig Wilhelm von Baden-Baden , but this plan called for the demolition of the Fremersberg monastery and its construction in place of the monastery. After his death, his widow Franziska Sibylla Augusta von Sachsen-Lauenburg took over the building and had the castle planned in its current location. Construction began in 1716, with the court architect Johann Michael Ludwig Rohrer taking over the construction management. In October 1720, the roofs of the cavalier houses and the stables were damaged by a storm, which meant that the end of construction was delayed. After the complex was completed in 1721 and used as a hunting lodge in the 18th century, it fell into disrepair at the beginning of the 19th century, so that in 1835 the northern cavalier house was completely abandoned. In 1837 the paintings on the palace building were restored. At the end of the 19th century, another building in the south was built on the grounds of the castle, which served as a restaurant. In 1903 and 1904 the ceiling painting in the castle was renewed. After the Second World War , the building served as the residence of the commanding general of the French armed forces in Germany and the French consulate until 1992. Today the building is empty.
Individual evidence
- ^ Rolf-Gustav Haebler: History of the city and the health resort Baden-Baden. I. Volume. Schmidt, Baden-Baden, 1969, p. 130.
- ^ A b Emil Lacroix, Peter Hirschfeld, Heinrich Niester (arr.): The art monuments of Baden - eleventh volume: Stadtkreis Baden-Baden. CF Müller, Karlsruhe, 1942, p. 396.
- ↑ Lacroix, Hirschfeld, Niester (arrangement): The art monuments of Baden - eleventh volume: Stadtkreis Baden-Baden. P. 395.
- ↑ George Dehio, Dagmar Zimdars (Ed.): Handbook of German art monuments . Baden-Württemberg I. Deutscher Kunstverlag, Berlin and Munich 1993, ISBN 3-422-03024-7 , p. 55.
- ↑ Lacroix, Hirschfeld, Niester (arrangement): The art monuments of Baden - eleventh volume: Stadtkreis Baden-Baden. P. 397.
- ^ Tower Fremersberg Baden-Baden: History . Accessed June 6, 2014.
- ^ Entry on the hunting lodge Fremersberg in the private database "Alle Burgen". Retrieved September 16, 2015.
Coordinates: 48 ° 46 ′ 10.1 ″ N , 8 ° 11 ′ 46 ″ E

