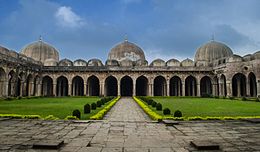Jama Masjid (Mandu)

Jama Masjid is a Friday mosque in the former north Indian city of Mandu . It has not been used for prayer purposes since the city was captured and partially destroyed by the army of the Mughal ruler Akbar I (1562). It is now under the supervision of the Archaeological Survey of India .
history
The city of Mandu in the northern Indian region of Malwa , which already existed in ancient Indian times, came under the control of the Sultanate of Delhi in the 13th century . During its gradual collapse, Hoshang Shah (ruled 1406–1435), the second ruler of the Malwa Sultanate , which had been virtually independent since 1392, moved the capital to Mandu, which he furnished with rich buildings. He began building the Friday Mosque, which was only completed under his second successor, Mahmud Khilji (ruled 1436–1469). The year 1440 (sometimes also 1454) is given as the time of completion of the construction. When the city was captured (perhaps later), parts of the mosque (especially the northeast corner and parts of the side arcades) were destroyed.
architecture
Exterior
The courtyard mosque, oriented to the west ( Mecca ) and covered by three large and - despite the side flat ceilings in Hindu style - approx. 150 small domes , rises on an almost square platform with a side length of approx. 88 m. A staircase and a monumental-looking entrance portal lead to the equally square inner courtyard ( sahn ) with sides of only approx. 44 m. The 11-arched entrance area, which is not accentuated by a main portal, is broadened by a total of six naves in the side arcades ( riwaqs ) , each of which is marked by a dome. All three large domes of the mosque are roughly the same size and neither bulging nor resting on a drum .
Prayer room
The pillar-supported prayer room consists of a total of 85 bays , 27 of which, however, are covered by the three large domes. The pillars are robust and completely unadorned. The entire Bauzier limited to the with black and white marble -lined and edged mihrab niches of the back wall ( qibla ) and made entirely of white marble, but also with Hindu elements (cantilever brackets ) provided minbar pulpit of the imam ( imam ) . Inlays made of blue-glazed ceramic tiles above the arches of the niches complete the picture. While the back wall has no windows, the side walls of the prayer room are pierced by small Jali windows with geometric decorations.
Hoshang Shah mausoleum

In an inner courtyard on the west side of the mosque - also on a plinth substructure - stands the dome grave, clad in white marble both inside and outside, for its builder Hoshang Shah († 1435), whose roof design with four small accompanying domes, which leads from the square of the building to the round dome, is extremely attractive is. The iwan -like entrance portal is accompanied by two lateral Jali windows; the west-facing rear wall is opened by three Jali windows with geometric panels that let in slightly subdued light - the side walls, on the other hand, are closed. The mock sarcophagus rests on an approx. 20 cm high plinth ; the actual grave is located below ground level.
literature
- Ajai Pal Singh, Shiv Pal Singh: Monuments of Mandu. Agam Kala Prakashan, Delhi 1994, ISBN 978-81-73200-04-5 .
- Swati Mitra (Ed.): Mandu. A travel guide. Eicher Goodearth Pvt. Ltd., New Delhi 2009, ISBN 978-81-87780-94-6 .
Web links
- Friday Mosque of Mandu - floor plan, photos + information (English)
- Mandu Friday Mosque - floor plan + black and white photos
- Friday Mosque of Mandu - photo video
Coordinates: 22 ° 20 ′ 54 ″ N , 75 ° 23 ′ 48 ″ E


