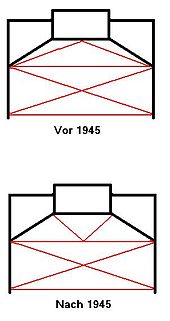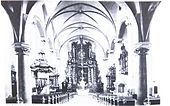Jesuit Church Coesfeld
Coordinates: 51 ° 56 '42.7 " N , 7 ° 10' 5.7" E
The Jesuit Church of St. Ignatius in Coesfeld was the church of the college and grammar school church of the Jesuit- run Nepomucenum . Later it was a simultaneous church for about one hundred and fifty years and is now the Protestant parish church of Coesfeld .
history
The Jesuits came to Coesfeld at the beginning of the 17th century and ran the grammar school they founded. Your further task was the Counter Reformation . Probably thanks to the negotiating skills that are said of the Jesuits, they were able to stay in the city and continue their school even during the Hessian occupation of Coesfeld in the Thirty Years' War . But in November 1633 they were expelled from the city and only returned after the Hessians had withdrawn. For the construction of the church and college, they had already acquired a number of pieces of land between 1627 and 1633, on which they first built the college from 1662 to 1666. As a church, they used the Heilig-Geist-Kirche, since the provost of Varlar disliked sharing the St. Lamberti parish church , because “ ... the Jesuits, as experience shows, are difficult to remove again where they once set foot would have grasped. "
On May 1st, 1673, Christoph Bernhard von Galen laid the foundation stone and began building the church. Anton Hülse is named as the architect who built the Jesuit church in Paderborn , which is very similar to the Coesfelder . Possibly he only acted as site manager, the architect was Peter Pictorius. On the other hand, Peter Pictorius is credited with a non-executed “competition design”. In 1688 construction was so advanced that the roof could be covered with slate. The completion of the vault, however, continued until 1691; In the same year, on July 6th, an accident occurred during the construction of the choir vault, in which the last vault area collapsed and 6 men and the scaffolding tore into the depths. Five were dead on the spot, four of them were buried in the church the next day. Nevertheless, the construction was completed in the same year. The first service was only held on Ascension Day 1694, when the provost of Varlar gave “St. Sacrament in the Church of the Jesuswitters (sic!) ”. The consecration took place on September 7th, 1710 after completion of the interior decoration, which Johann Rendeles was commissioned with in 1697. An inscription "ILLUMINATUM ANNO 1744" refers to the completion of the final painting. At that time, up to 17 different services were held daily in St. Ignatius, including the (private) masses of the Jesuit fathers, school masses of the Nepomucenum, community masses and devotions of various sodalities and brotherhoods.
When the Jesuit order was dissolved in 1773, the church and college were transferred to the so-called Jesuit fund or school fund, from which the maintenance of the grammar school was financed. After the dissolution of the spiritual territories in 1803 , Coesfeld fell to the Rhine and Wildgraves of Salm-Grumbach , a Protestant, at whose instigation the possibility of holding Protestant services was created for himself and his servants. The Protestant community of Coesfeld initially consisted of 30 people who were contractually assured that they would share the Ignatius Church. Nevertheless, the Nepomucenum grammar school and its Catholic church services continued to be present ( Simultaneum ).
At the beginning of the 19th century, the Jesuit church was in a regrettable structural condition, a contemporary report says that "sparrows came in through broken windows and disturbed the service with whistling and flying around". After Coesfeld, like all of Westphalia, had finally become Prussian after the Napoleonic Wars, the Protestant community quickly expanded with the addition of civil servants and military personnel. Renovations were also carried out continuously until the 1930s, at one around the turn of the 20th century the marbling of the altars was removed, so that they were now exposed to wood. The Simultaneum remained until 1969, when the Jesuit church passed into the possession of the Protestant community and the planned construction of a new Protestant parish church became superfluous. During the renovation of the Lamberti Church in the 1970s, Catholic services were held again at times in the Jesuit Church.
In March 1945 the Ignatius Church and the college were destroyed by air raids . The equipment was irretrievably lost. The reconstruction took a long time, a completely new facade was planned, but then the old one was reconstructed. Instead of the baroque high altar, a simple black cross dominated the interior. This solution was felt to be unsatisfactory and the high altar of the Minorite Church in Soest , which was similar to its predecessor, from the same workshop but about five meters lower, came to the church as a replacement. This high altar was a foundation of the Paderborn prince-bishop Franz von Fürstenberg . The pulpit comes from Erwitte . After the reconstruction, the college building should house a hotel; it was finally sold to the Sisters of Our Lady in 1951 . Today part of the Coesfeld city administration is housed there.
Description and equipment
The Jesuit Church is a hall building consisting of six bays with Gothic-style vaults and, until 1945, with an unusual choir closure that deviates from the current reconstruction situation and is difficult to recognize on the existing old photographs. The pillars are very pronounced. To the west is the organ loft, including a low-arched vestibule, the southern narrow yoke of which has been replaced by a staircase leading to the organ stage; before 1945 a separate, rectangular stair tower had been added for this. The college building adjoins the church to the south at a right angle, which was provided with a road passage as part of the reconstruction after 1945 and expanded to the south by a transverse wing protruding to the west. The location of St. Ignatius was deliberately chosen with the intention of showing the representative facade in a baroque style to the main thoroughfare of Coesfeld at the time. Part of the church has a cellar and there are historical grave sites. Prince-Bishop Franz Arnold von Wolff-Metternich zur Gracht also found his final resting place in the Jesuit Church.
The altar area was recently changed (2012/13). The already relatively short communion bench and the people's altar (1960s) were removed. The latter was replaced by a wooden communion table.
From the old furnishings, the four evangelists from the pulpit and the four church teachers from the staircase railing of the pulpit as well as four figures, whose original location is not known, a crescent Madonna and a Madonna with mirror, plus a St. Agatha and a St. Apollonia. In the fund of the Walkenbrückentor city museum there are sculptures from the former high altar.
This high altar consisted of three floors. The altar canteen flanked the plinths of the two columns on either side of the painting on the second floor. On the surfaces of the upper plinth (at the height of the tabernacle), framed strips of heraldic cartouches, the surfaces of the lower plinth (at the height of the cafeteria) were provided with fruit garlands and putti, also divided by strips. Above the entrances to the sacristy there were sculptural portraits of St. Francis Borgia to the left and St. Francis Xavier to the right. On both sides of the tabernacle, between the candlestick bench and the altar painting, there were figures in column-framed shell niches. On the main floor the two inner columns were braided with vines and grapes, the two outer columns were more splendidly surrounded by putti, entwined with flowers and ears of wheat. Large-format acanthus carvings, seven meters high, formed the conclusion on the sides of the altar. The painting showed the birth of Christ. The third, the upper floor, was flanked by smooth column shafts, in addition to the two pilasters next to the painting with the Assumption of Mary. Here, too, there was acanthus carving as a side border; next to it again two figures: St. Stanislaus Kostka (right) and St. Aloysius (left). Each storey was completed by cranked beams and massive gable sections. At the top, lush garlands of fruit and a statue of the church patron Franz Xavier.
The color of the altars:
The altars were painted white and gold until the middle of the 19th century, the following color was a darker wood brown, which alternated with a lighter one. There were also accents in gold. As mentioned above, they were wood-sighted from the end of the 19th century.
organ
The organ built by Melchior Vorenweg in 1810, which stood in the church before it was destroyed in World War II, is described as almost unadorned. In 1959, the Breil company manufactured a new organ with 39 registers , divided into four works , playable with three manuals and pedal . The simple two-part prospectus, which leaves the large west window open, is presented asymmetrically with the positive, the gaming table stands free next to it. The playing actions of the slide chests are mechanical and were completely renewed in 1982, the stop action is electrical, right and left of the manuals are designed as rocker stops . The wind pressure is approx. 60–70 mm water column and ensures, especially in combination with the long pipe feet, for a poor response, especially the low notes. In 2018, a digital organ (Gloria Concerto 350) was purchased to better accompany the church singing, which is located in the nave right next to the benches. If there is no organist, this can also play independently using midi .
Disposition of the Breil organ
|
|
|
|
||||||||||||||||||||||||||||||||||||||||||||||||||||||||||||||||||||||||||||||||||||||||||||||||||||||||||||||||||||||||||||||||||||||||||||||||
- Coupling: III / I, I / II, III / II, I / P, II / P, III / P,
- Playing aids: Four free combinations , tutti and swell step for the III. manual
The college building
The college building consists of a building at right angles to the church, which in turn has a transverse wing in the middle (with a baroque facade) and at the end (with a half-hip roof). The second wing was only built after 1945.
At the moment (as of 2013) the Jesuit Church can be visited on Friday mornings.
Sources and Links
- Commons : Protestant church, Coesfeld - Collection of images, videos and audio files
- www.staedte-fotos.de (interior view after reconstruction)
- www.muensterland-tourismus.de (aerial view of Coesfeld; with the former Jesuit church and college)
- "150 Years of the Evangelical Parish of Coesfeld" Druckhaus Schürmann & Klagges, Bochum 1989; ISBN 3-920612-75-2
- Dr. Heinrich Burlage: The Jesuit Church in Coesfeld , 1928, published in Das Gymnasium Nepomucenum zu Coesfeld. 1627-1828-1928 , pp. 76 f.
- westfaelische-geschichte.de/que1317
- westfaelische-geschichte.de/que1319
Individual evidence
- ^ "Coesfeld". J. Fleissig Coesfeld publishing house (1920s). Chapter: "Coesfeld's old churches" by Dr. H. Huer, p. 22 and 23.
- ↑ Professor Brungert in: 700 years of Coesfeld 1897; P.56
- ↑ Professor Brungert in: 700 years of Coesfeld 1897; P. 55










