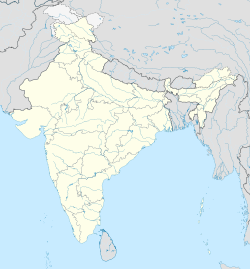Jinanathapura
| Jinanathapura | ||
|---|---|---|
|
|
||
| State : |
|
|
| State : | Karnataka | |
| District : | Hassan | |
| Sub-district : | Channarayapatna | |
| Location : | 12 ° 52 ' N , 76 ° 29' E | |
| Height : | 860 m | |
| Residents : | 300 (2011) | |
| Jinanathapura - Shantinatha-Basadi | ||
Jinanathapura is a village with about 300 inhabitants in the municipality ( taluk ) of Channarayapatna in the south of the Indian state of Karnataka . The place is known for a medieval Jain temple ( basadi ) in the style of Hoysala architecture .
location
The village of Jinanathapura is located at an altitude of approx. 850 m above sea level. d. M. about 55 km (driving distance) southeast of the district capital Hassan or only about 2.5 km north of the Jain shrines of Shravanabelagola . The climate is subtropical ; Rain falls mostly in the months May to October.
population
The majority of the village's Kannada- speaking population consists almost exclusively of Hindus . The male and female proportions of the population are roughly the same.
economy
Agriculture traditionally plays the largest role in economic life; Grains, lentils and vegetables of all kinds are grown.
history
In the Middle Ages, Jinanathapura was part of the Hoysala Empire, which was replaced by the Vijayanagar Empire in the 14th century . Haidar Ali and his son Tipu Sultan occupied power from 1760 to 1799; after that the British dominated . It is unclear whether the site existed before the temple was founded or only developed afterwards.
Attractions
- The main attraction of the place is the 16th Jain - Tirthankara Shantinatha temples dedicated ( Basadi ) from the Hoysala period. It was donated by a high-ranking military or court official of King Vira Ballala II around the year 1200 and is one of the few Jain temples of the Hoysalas that have survived. The temple, without a tower, but standing on an approx. 1 m high platform ( jagati ), consists of three merging parts: cella ( garbhagriha ), anteroom ( antarala or sukhanasi ) and vestibule ( mandapa or navaranga ). The outer walls are richly structured and decorated with a total of 68 figures (tirthankaras, yakshas and some Hindu gods and musicians and dancers). The soapstone columns in the vestibule are turned ; the ceiling segments are richly decorated. In the cella is the roughly life-size seated figure of the Jaina Tirthankara Shantinatha, made of black stone; it bears the year 1200.
- Another Jain temple ( Aregal Basadi or Parshwanatha Basadi ) is only a few hundred meters away; it is mainly made of brick.
- The Bhandara Basadi also testifies to the importance of the region for the Jain religion.
Web links
- Jinanathapura, Shantinatha Temple (Wikipedia, English)
- Jinanathapura, Temple - Info (English)
- Jinanathapura, Temple - Photos + Info (English)






