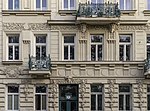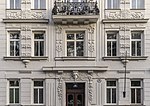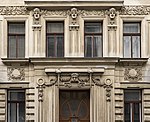Johann Kazda
Johann Kazda (born September 11, 1869 in Vienna ; † January 30, 1931 there ) was an Austrian architect.
biography
Johann or Hans Kazda, who was born as the son of the master mason and from 1900 imperial court stucco master Thomas Kazda, graduated from the building trades department of the master craftsman's school of the state trade school in Vienna's 1st district of inner city between 1885 and 1886 . In 1896 he acquired the license as a builder.
Johann Kazda built residential buildings mainly in the Vienna district of Währing . In addition to his professional function as an architect and builder who worked on behalf of others, he was also active as a builder. According to the contemporary prewar press, he was one of the richest builders in the city.
Relying on a major construction boom after the end of the First World War, Hans Kazda sold his real estate in order to be able to get back into business. Contrary to his hopes, the economy developed poorly, he hardly received any orders and inflation devalued his cash, which was intended as start-up capital.
When Johann Kazda died impoverished in January 1931, the press suspected suicide.
Honors
Johann Kazda was buried on February 5, 1931 in the Hernals cemetery in a grave with the right to use the grave for the duration of the cemetery.
Memberships
- from 1896: Building and stonemason cooperative Vienna
- from 1900: Association of Builders of Lower Austria
Buildings
| photo | Construction year | Surname | Location | description | Metadata |
|---|---|---|---|---|---|
| 1896 | Residential building |
Vienna 18, Haizingergasse 10 location |
|
||

|
1899 | Residential building |
Vienna 18, Lazaristengasse 12 Location |
Note: client, design and implementation |
|

|
1899 | Residential building |
Vienna 18, Lazaristengasse 14 location |
Note: client, design and implementation |
|

|
1899-1900 | Residential building |
Vienna 18, Haizingergasse 49 / Lazaristengasse 16 location |
Note: client, design and implementation |
|

|
1900 | Residential building |
Vienna 18, Lazaristengasse 10 / Hofstattgasse 26 Location |
Note: client, design and implementation |
|

|
1901 | Residential building |
Vienna 18, Vinzenzgasse 9 / Plenergasse 21 location |
|
|

|
1901-1902 | Street courtyard |
Vienna 18, Haizingergasse 47 location |
Note: client, design and implementation |
|

|
1901-1902 | Residential building |
Vienna 18, Hofstattgasse 24 Location |
Note: client, design and implementation |
|

|
1902 | Residential building |
Vienna 18, Türkenschanzstraße 2 / Gentzgasse 110 Location |
Note: client, design and implementation |
|

|
1903-1905 | Residential building |
Vienna 18, Schulgasse 80–86 / Klostergasse 10 / Vinzenzgasse 7 Location |
Note: design and execution |
|
| 1904 | Residential building |
Vienna 4, Margaretenstrasse 52 / Kettenbrückengasse 2 location |
Note: client, design and implementation |
|
|

|
1905 | Residential building |
Vienna 12, Zenogasse 3 location |
|
|
| 1905 | Duplex house |
Vienna 18, Plenergasse 23 and 25 location |
Note: design and execution |
|
|

|
1906 | Residential building |
Vienna 8, Krotenthallergasse 4 location |
|
|

|
1906 | Duplex house |
Vienna 8, Schönborngasse 16 and 18 location |
|
|

|
1907-1908 |
former. Wiener Cottage Sanatorium Wikidata |
Vienna 18, Sternwartestraße 74 / Litrowgasse / Joseph-Kainz-Platz 3 location |
At the Viennese cottage sanatorium for metabolic and nervous patients, Johann Kazda appeared as a partner to the medical director, Dr. Rudolf Urbantschitsch , with whom he founded a public company. Johann Kazda provided the building site and built the sanatorium. Note: Today residential building. Design and execution. |
|

|
around 1899 | Residential building |
Vienna 18, Vinzenzgasse? |
Note: formerly Lazaristengasse 32, stylistically Lazaristengasse 14. |
|
Web links
Johann Kazda. In: Architects Lexicon Vienna 1770–1945. Published by the Architekturzentrum Wien . Vienna 2007.
Individual evidence
| personal data | |
|---|---|
| SURNAME | Kazda, Johann |
| BRIEF DESCRIPTION | Austrian architect |
| DATE OF BIRTH | September 11, 1869 |
| PLACE OF BIRTH | Vienna |
| DATE OF DEATH | January 30, 1931 |
| Place of death | Vienna |