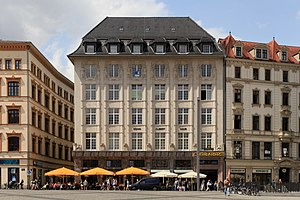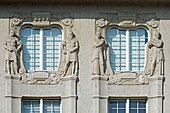King Albert House
The König-Albert-Haus is a commercial building on Markt 9 in Leipzig. It forms the corner house to Barfußgäßchen, where it bears the house numbers 2/4/6/8. His name is reminiscent of the Saxon King Albert . The house is a listed building .
history
On September 22nd, 1911, the Leipzig architect Emil Franz Hänsel, on behalf of the client, the Berlin merchant Paul Roßdeutscher, submitted the plans for a commercial building to the building authorities of the city of Leipzig, through which the existing five-storey house on the market between Barfußgäßchen and Barthels Hof and small-scale buildings in the barefoot alley should be replaced. After some quarrels with the authorities, construction could begin in 1912. The house was ready to move into on October 1, 1913. For the name of the house, the Dresden painter Otto Gussmann designed two wall friezes in the inner courtyard with scenes from the life of King Albert, but these are no longer there.
Retail outlets moved into the ground floor. The best known was the Senf brothers' postage stamp trade , which existed in Barfußgäßchen until 2008. After the Second World War, the Christian bookstore “Wort und Werk” had its shop on the market until 1996. In recent years, the ground floor zone and the basement have almost exclusively been used for catering establishments, which form a substantial part of the Drallewatsch pub mile in Leipzig . The "Leipziger Central Kabarett" and "Blauer Salon Leipzig" event rooms are located on the first floor.
architecture
The König-Albert-Haus is a reinforced concrete frame structure , the facade design of which is part of the transition from historicism to reform style . The five-story main building with a hipped roof has six window axes to the market and four to the barefoot alley. The adjacent building in Barfußgäßchen with 17 window axes is one floor lower, indented about three meters and turned around seven degrees to the north due to the course of the Barfußgäßchen.
The ground floor zone including the flat mezzanine is - unique for Leipzig - clad with dark glazed ceramic. On the upper floors, the facade is concave in the window axes delimited by narrow columns, which creates an interesting three-dimensional appearance. The windows on the fourth floor, which are designed to appeal to Art Nouveau, have figures as side walls. Coats of arms of Saxon cities are arranged on the mezzanine.
From the market a passage leads through two white atriums over 71 meters to the barefoot alley, where the portal is adorned with figures and its position is marked by a curve protruding over all floors. In the first, the larger atrium, there is a semicircular portico decorated with green majolica , in whose architrave there are seven circular medallions with three-dimensional, allegorical representations. The portico leads to the main staircase, which is lined with marble and protrudes into the courtyard in a semicircle. The first floor has two box oriels.
literature
- Wolfgang Hocquél : Leipzig - Architecture from the Romanesque to the present . 1st edition. Passage-Verlag, Leipzig 2001, ISBN 3-932900-54-5 , p. 43 .
- Wolfgang Hocquél: Dresdner Hof . In: The Leipziger Passagen & Höfe. Architecture of European standing . Sax-Verlag Beucha, Markkleeberg 2011, ISBN 978-3-86729-087-6 , pp. 70/71 and 116/117
Web links
- King Albert House. In: Leipzig Lexicon. Accessed August 31, 2018 .
- King Albert House Leipzig. In: architektur-blicklicht.de. Retrieved September 1, 2018 .
- King Albert House. In: Reclams City Guide Leipzig: Architecture and Art. Retrieved September 1, 2018 .
Individual evidence
- ↑ List of cultural monuments in the center of Leipzig , ID number 09298345
- ↑ Houses stories: Senf brothers. Retrieved September 1, 2018 .
- ↑ 20 years of Spizz: a look back. Retrieved September 1, 2018 .
- ^ Reclam's City Guide Leipzig: Architecture and Art
Coordinates: 51 ° 20 ′ 27.3 " N , 12 ° 22 ′ 26.6" E






